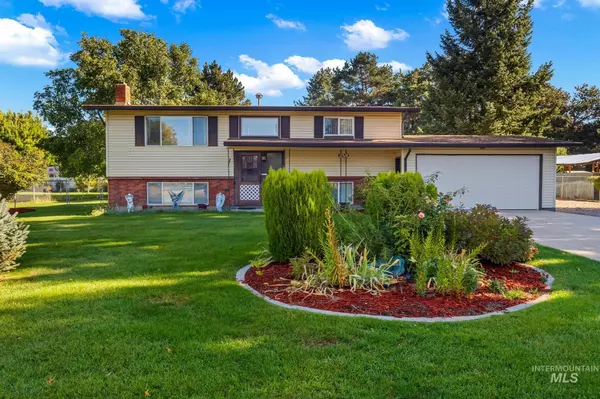For more information regarding the value of a property, please contact us for a free consultation.
4 Beds
2 Baths
2,146 SqFt
SOLD DATE : 11/07/2025
Key Details
Property Type Single Family Home
Sub Type Single Family Residence
Listing Status Sold
Purchase Type For Sale
Square Footage 2,146 sqft
Price per Sqft $251
Subdivision Lewis And Clark
MLS Listing ID 98963623
Sold Date 11/07/25
Bedrooms 4
HOA Y/N No
Abv Grd Liv Area 1,073
Year Built 1969
Annual Tax Amount $2,374
Tax Year 2024
Lot Size 0.500 Acres
Acres 0.5
Property Sub-Type Single Family Residence
Source IMLS 2
Property Description
Opportunity knocks in West Boise! This rare 0.50-acre lot delivers endless potential. Add a pool, build an ADU, expand the producing garden, take advantage of side yard access, or simply enjoy the peaceful setting as it is. A clean inspection report highlights the home's solid foundation, giving you confidence to customize. Inside, you'll find a blank canvas ready for your vision. All just minutes from The Village, Trader Joe's, Albertsons, and Kleiner Park, with quick access to downtown Boise and the airport. Come see it and let your imagination run wild!
Location
State ID
County Ada
Area Boise West - 0600
Direction Turn N off of Ustick onto Cloverdale, first left on Lewis and Clark Dr
Rooms
Other Rooms Storage Shed
Primary Bedroom Level Upper
Master Bedroom Upper
Bedroom 2 Upper
Bedroom 3 Lower
Bedroom 4 Lower
Interior
Interior Features Breakfast Bar, Laminate Counters
Heating Forced Air, Natural Gas
Cooling Central Air
Flooring Carpet, Laminate
Fireplaces Type Wood Burning Stove
Fireplace Yes
Appliance Electric Water Heater, Dishwasher, Disposal, Oven/Range Freestanding, Refrigerator
Exterior
Garage Spaces 2.0
Fence Full, Wood
Community Features Single Family
Roof Type Composition
Street Surface Paved
Porch Covered Patio/Deck
Attached Garage true
Total Parking Spaces 2
Building
Lot Description 1/2 - .99 AC, Garden, Auto Sprinkler System
Faces Turn N off of Ustick onto Cloverdale, first left on Lewis and Clark Dr
Sewer Septic Tank
Water Well
Level or Stories Split Entry
Structure Type Brick,Vinyl Siding
New Construction No
Schools
Elementary Schools Joplin
High Schools Centennial
School District West Ada School District
Others
Tax ID R5226000130
Ownership Fee Simple
Acceptable Financing Cash, Conventional, FHA, VA Loan
Listing Terms Cash, Conventional, FHA, VA Loan
Read Less Info
Want to know what your home might be worth? Contact us for a FREE valuation!

Our team is ready to help you sell your home for the highest possible price ASAP

© 2025 Intermountain Multiple Listing Service, Inc. All rights reserved.
GET MORE INFORMATION







