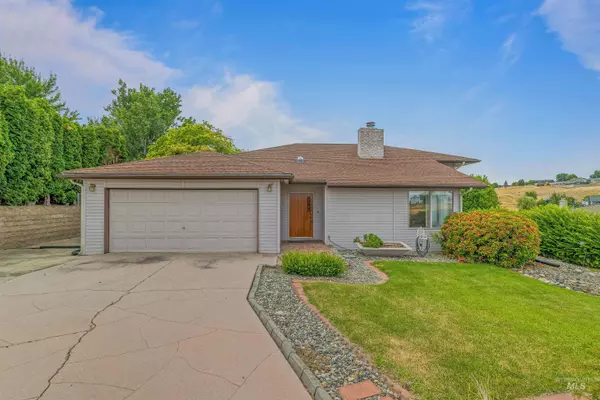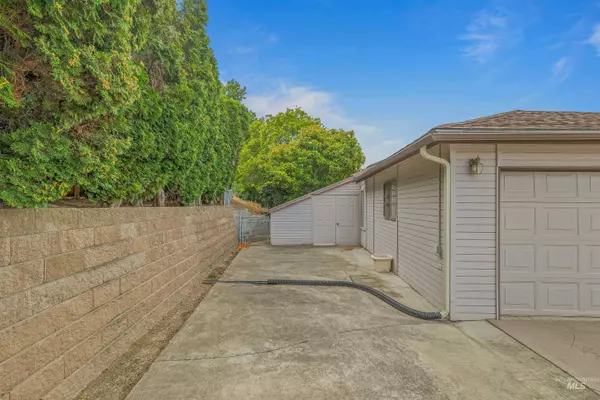For more information regarding the value of a property, please contact us for a free consultation.
4 Beds
2 Baths
2,100 SqFt
SOLD DATE : 11/04/2025
Key Details
Property Type Single Family Home
Sub Type Single Family Residence
Listing Status Sold
Purchase Type For Sale
Square Footage 2,100 sqft
Price per Sqft $180
Subdivision Rankin Hill Fourth Addition
MLS Listing ID 98955534
Sold Date 11/04/25
Bedrooms 4
HOA Y/N No
Abv Grd Liv Area 1,257
Year Built 1981
Annual Tax Amount $4,409
Tax Year 2025
Lot Size 0.270 Acres
Acres 0.27
Property Sub-Type Single Family Residence
Source IMLS 2
Property Description
Opportunity Knocks in the Heights! This 4-bedroom, 2-bath gem sits in a prime Clarkston Heights location and is brimming with potential. The unique split-level layout features a soaring vaulted-ceiling living room with a cozy fireplace, open to the upper kitchen and dining areas — creating an eye-catching and dynamic space ready to be re imagined. Step outside to a spacious backyard oasis complete with a deck, patio, and peaceful pond. There's even a perfect nook for your future hot tub or sauna, and the indoor/outdoor flow makes it a dream for plant lovers or anyone looking to create their own retreat. This home is your blank canvas — bring your vision and watch it shine!
Location
State WA
County Asotin
Area Clarkston Heights - 2520
Direction Fleshman Way to 13th St then south on 13th to Peaslee
Rooms
Other Rooms Storage Shed
Primary Bedroom Level Upper
Master Bedroom Upper
Bedroom 2 Upper
Bedroom 3 Lower
Bedroom 4 Lower
Living Room Main
Kitchen Main Main
Interior
Heating Forced Air
Cooling Central Air
Flooring Tile, Carpet, Laminate, Vinyl
Fireplaces Number 2
Fireplaces Type Two, Gas
Fireplace Yes
Appliance Electric Water Heater, Dishwasher, Disposal, Microwave, Refrigerator
Exterior
Garage Spaces 2.0
Fence Metal
Community Features Single Family
Roof Type Composition
Street Surface Paved
Attached Garage true
Total Parking Spaces 2
Building
Lot Description 10000 SF - .49 AC, Views, Auto Sprinkler System, Full Sprinkler System
Faces Fleshman Way to 13th St then south on 13th to Peaslee
Sewer Septic Tank
Water City Service
Level or Stories Tri-Level
Structure Type Frame,Wood Siding
New Construction No
Schools
Elementary Schools Heights (Clarkston)
High Schools Clarkston
School District Clarkston
Others
Tax ID 11960408200000000
Ownership Fee Simple
Acceptable Financing Cash, Conventional
Listing Terms Cash, Conventional
Read Less Info
Want to know what your home might be worth? Contact us for a FREE valuation!

Our team is ready to help you sell your home for the highest possible price ASAP

© 2025 Intermountain Multiple Listing Service, Inc. All rights reserved.
GET MORE INFORMATION







