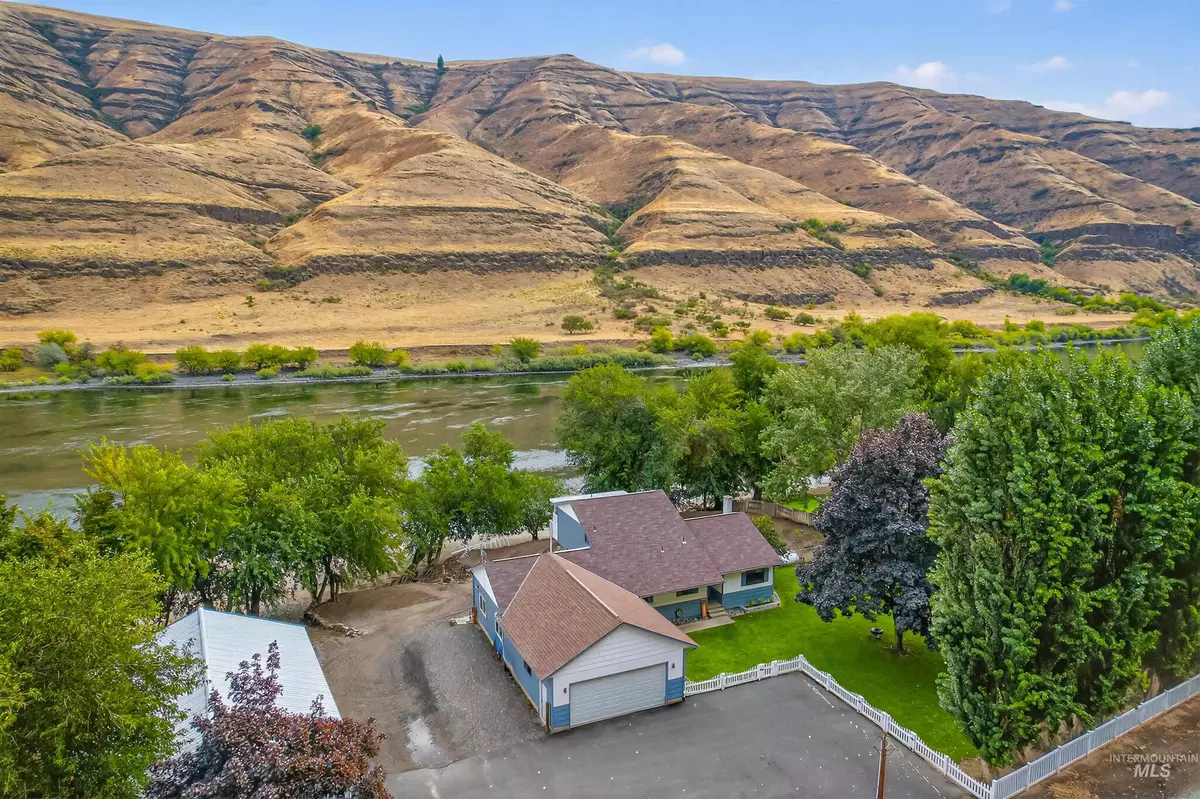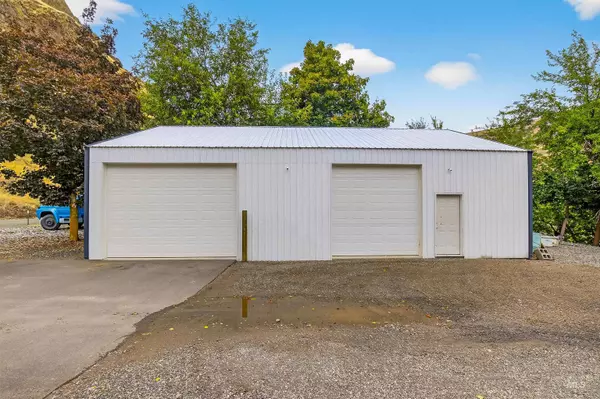For more information regarding the value of a property, please contact us for a free consultation.
4 Beds
3 Baths
2,126 SqFt
SOLD DATE : 11/04/2025
Key Details
Property Type Single Family Home
Sub Type Single Family w/ Acreage
Listing Status Sold
Purchase Type For Sale
Square Footage 2,126 sqft
Price per Sqft $376
Subdivision 0 Not Applicable
MLS Listing ID 98961798
Sold Date 11/04/25
Bedrooms 4
HOA Y/N No
Abv Grd Liv Area 2,126
Year Built 1990
Annual Tax Amount $4,852
Tax Year 2025
Lot Size 5.370 Acres
Acres 5.37
Property Sub-Type Single Family w/ Acreage
Source IMLS 2
Property Description
This stunning property is perfectly situated on the Snake River, offering unobstructed views and access to the beach. Featuring 4 spacious bedrooms and 3 bathrooms, the home boasts an open-concept kitchen and living area that seamlessly flows toward the river-facing windows, filling the space with natural light and incredible scenery. Well cared for throughout, the property includes an asphalt driveway, RV parking with electrical, RV Dump and a large shop ideal for storing all your toys and equipment. Nestled on 5.73 acres, it provides plenty of room to roam while still maintaining a sense of privacy. Out back, you'll enjoy a beautiful sandy beach with a firepit, perfect for gatherings, relaxing evenings, and soaking in the peaceful riverfront setting. With direct beach access, this home is truly a rare find—whether you're looking for a serene getaway or a place to entertain in style.
Location
State WA
County Asotin
Area Asotin - 2500
Direction Up out of Asotin 8 miles
Rooms
Primary Bedroom Level Upper
Master Bedroom Upper
Main Level Bedrooms 3
Bedroom 2 Main
Bedroom 3 Main
Bedroom 4 Main
Living Room Main
Kitchen Main Main
Interior
Interior Features Bath-Master, Family Room, Double Vanity, Walk-In Closet(s)
Heating Forced Air, Heat Pump
Cooling Central Air
Flooring Hardwood, Carpet
Fireplaces Type Gas
Fireplace Yes
Appliance Electric Water Heater, Dishwasher, Disposal, Microwave, Oven/Range Freestanding, Refrigerator
Exterior
Garage Spaces 2.0
Fence Metal
Community Features Single Family, Recreational
Utilities Available Electricity Connected
Waterfront Description Waterfront
Roof Type Composition
Attached Garage true
Total Parking Spaces 2
Building
Lot Description 5 - 9.9 Acres, R.V. Parking, Views, Auto Sprinkler System
Faces Up out of Asotin 8 miles
Sewer Septic Tank
Water Well
Level or Stories Two
Structure Type Wood Siding
New Construction No
Schools
Elementary Schools Asotin
High Schools Asotin
School District Asotin Anatone
Others
Tax ID 10490005900200000
Ownership Fee Simple
Acceptable Financing Cash, Conventional, FHA
Listing Terms Cash, Conventional, FHA
Read Less Info
Want to know what your home might be worth? Contact us for a FREE valuation!

Our team is ready to help you sell your home for the highest possible price ASAP

© 2025 Intermountain Multiple Listing Service, Inc. All rights reserved.
GET MORE INFORMATION







