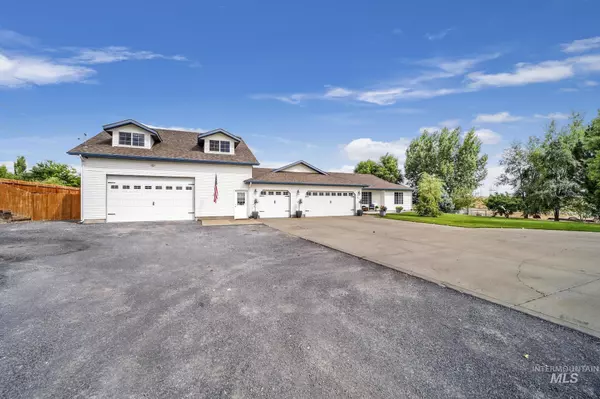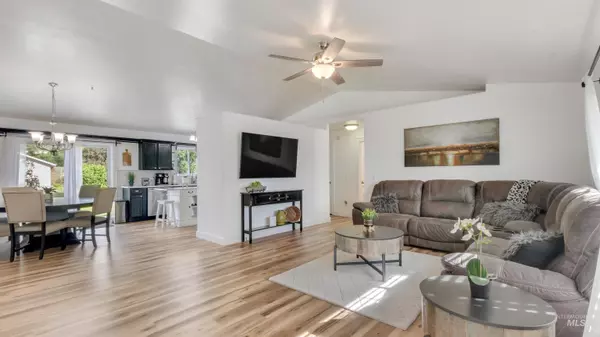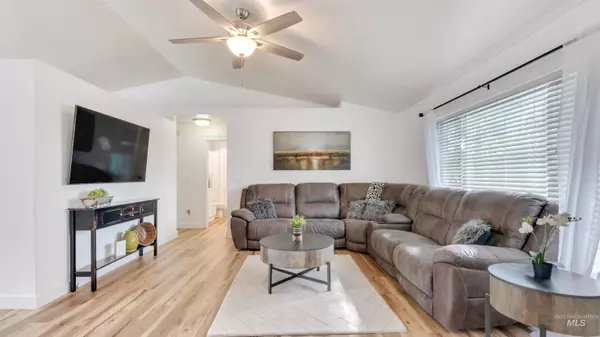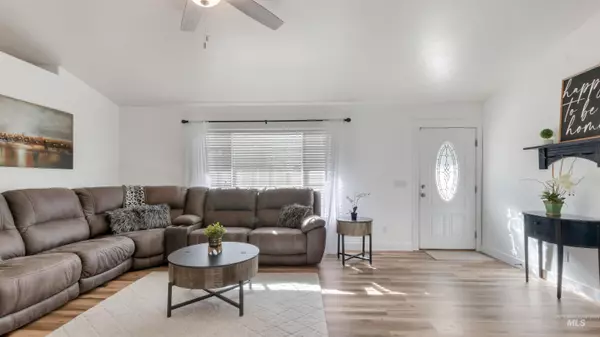For more information regarding the value of a property, please contact us for a free consultation.
4 Beds
3 Baths
2,484 SqFt
SOLD DATE : 10/30/2025
Key Details
Property Type Single Family Home
Sub Type Single Family w/ Acreage
Listing Status Sold
Purchase Type For Sale
Square Footage 2,484 sqft
Price per Sqft $249
Subdivision Big Little Ranches
MLS Listing ID 98942111
Sold Date 10/30/25
Bedrooms 4
HOA Fees $52/ann
HOA Y/N Yes
Abv Grd Liv Area 2,484
Year Built 2000
Annual Tax Amount $3,272
Tax Year 2024
Lot Size 1.080 Acres
Acres 1.08
Property Sub-Type Single Family w/ Acreage
Source IMLS 2
Property Description
Welcome to your dream setup—this 4-bed, 3-bath sits on 1.08 acres of mature landscaped lot with room for everything and everyone. Inside, enjoy sleek quartz countertops, LVP flooring, and a main-level master suite. Need extra space? The upstairs private suite is a game-changer with its own bedroom, office, den, bath, and kitchenette—perfect for guests or multigenerational living. Downstairs, you'll find 2 more bedrooms, a full bath, a spacious flex room, and laundry. Outside? A fully fenced yard, RV parking with power, 3-car garage, full sprinkler system, and an epic 32x48 heated/cooled shop with 220 power. Located just steps from BLM trails and minutes to golf, the canyon, and the iconic Perrine Bridge!
Location
State ID
County Jerome
Area Jerome - 2030
Direction From Golf Course Road, go North on Silver Beach Road, House on the East side of the Road
Rooms
Family Room Main
Other Rooms Shop, Separate Living Quarters
Primary Bedroom Level Main
Master Bedroom Main
Main Level Bedrooms 3
Bedroom 2 Main
Bedroom 3 Main
Bedroom 4 Upper
Dining Room Main Main
Kitchen Main Main
Family Room Main
Interior
Interior Features Bed-Master Main Level, Den/Office, Family Room, Great Room, Rec/Bonus, Double Vanity, Walk-In Closet(s), Pantry, Kitchen Island, Quartz Counters
Heating Heated, Electric, Heat Pump, Ductless/Mini Split
Cooling Cooling, Central Air, Ductless/Mini Split
Flooring Concrete, Carpet
Fireplace No
Appliance Electric Water Heater, Tank Water Heater, Dishwasher, Disposal, Oven/Range Freestanding, Refrigerator
Exterior
Garage Spaces 9.0
Fence Partial, Wire, Wood
Community Features Single Family
Utilities Available Electricity Connected, Water Connected
Roof Type Architectural Style
Street Surface Paved
Attached Garage true
Total Parking Spaces 9
Building
Lot Description 1 - 4.99 AC, Dog Run, Garden, Golf Course, Horses, R.V. Parking, Borders Public Owned Land, Canyon Rim, Chickens, Corner Lot, Auto Sprinkler System, Full Sprinkler System
Faces From Golf Course Road, go North on Silver Beach Road, House on the East side of the Road
Foundation Crawl Space
Sewer Septic Tank
Water Community Service
Level or Stories Two
Structure Type Insulation,Frame,Vinyl Siding
New Construction No
Schools
Elementary Schools Horizon Jerome
High Schools Jerome
School District Jerome School District #261
Others
Tax ID RP000490010310
Ownership Fee Simple
Acceptable Financing Cash, Conventional, FHA, VA Loan
Listing Terms Cash, Conventional, FHA, VA Loan
Read Less Info
Want to know what your home might be worth? Contact us for a FREE valuation!

Our team is ready to help you sell your home for the highest possible price ASAP

© 2025 Intermountain Multiple Listing Service, Inc. All rights reserved.
GET MORE INFORMATION







