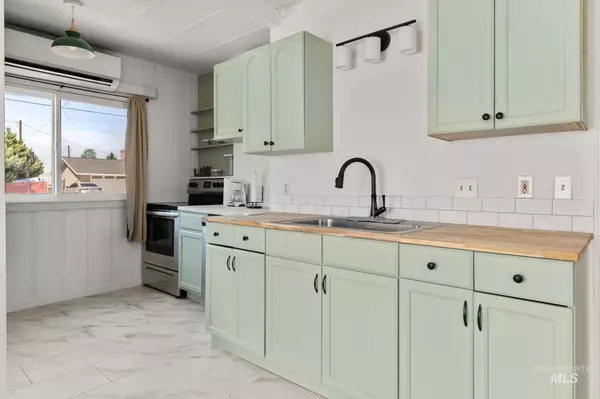For more information regarding the value of a property, please contact us for a free consultation.
2 Beds
1 Bath
880 SqFt
SOLD DATE : 10/28/2025
Key Details
Property Type Single Family Home
Sub Type Single Family Residence
Listing Status Sold
Purchase Type For Sale
Square Footage 880 sqft
Price per Sqft $339
Subdivision 0 Not Applicable
MLS Listing ID 98956443
Sold Date 10/28/25
Bedrooms 2
HOA Y/N No
Abv Grd Liv Area 880
Year Built 1945
Annual Tax Amount $1,835
Tax Year 2025
Lot Size 0.260 Acres
Acres 0.26
Property Sub-Type Single Family Residence
Source IMLS 2
Property Description
Welcome to an affordable option on Valleyview Drive in Clarkston! This charming 2-bedroom, 1-bathroom home sits on a spacious lot and features beautiful hardwood floors and an open concept. Fresh updates give the home a clean, modern feel while preserving its classic charm. Newer mini split unit keeps the home a comfortable temperature, while keeping lower utilities. You'll love the convenience of a single-car garage, perfect for storage or parking, and the generous yard space offers endless potential for gardening, entertaining, or future expansion for the home or a large shop. Whether you're a first-time buyer, downsizing, or looking for an investment property, this home is move-in ready and full of potential!
Location
State WA
County Asotin
Area Clarkston Heights - 2520
Direction Head south on 15th to scenic way up to the heights. Valleyview is on the west side of the street, take Valleyview and stay on valleyview until you come to the home. Home is on northeast side of the street.
Rooms
Other Rooms Storage Shed
Primary Bedroom Level Main
Master Bedroom Main
Main Level Bedrooms 2
Bedroom 2 Main
Interior
Interior Features Bed-Master Main Level, Wood/Butcher Block Counters
Heating Electric, Heat Pump, Wall Furnace, Ductless/Mini Split
Cooling Ductless/Mini Split
Flooring Hardwood, Vinyl
Fireplaces Number 1
Fireplaces Type One, Insert
Fireplace Yes
Appliance Electric Water Heater, Dishwasher, Oven/Range Freestanding, Refrigerator, Washer, Dryer
Exterior
Garage Spaces 1.0
Fence Partial, Wood
Community Features Single Family
Roof Type Composition
Street Surface Paved
Attached Garage false
Total Parking Spaces 1
Building
Lot Description 10000 SF - .49 AC, Garden
Faces Head south on 15th to scenic way up to the heights. Valleyview is on the west side of the street, take Valleyview and stay on valleyview until you come to the home. Home is on northeast side of the street.
Foundation Crawl Space
Sewer Septic Tank
Water City Service
Level or Stories One
Structure Type Frame,Wood Siding
New Construction No
Schools
Elementary Schools Heights (Clarkston)
High Schools Clarkston
School District Clarkston
Others
Tax ID 10410200400020000
Ownership Fee Simple
Acceptable Financing Cash, Conventional, FHA, USDA Loan, VA Loan
Listing Terms Cash, Conventional, FHA, USDA Loan, VA Loan
Read Less Info
Want to know what your home might be worth? Contact us for a FREE valuation!

Our team is ready to help you sell your home for the highest possible price ASAP

© 2025 Intermountain Multiple Listing Service, Inc. All rights reserved.
GET MORE INFORMATION







