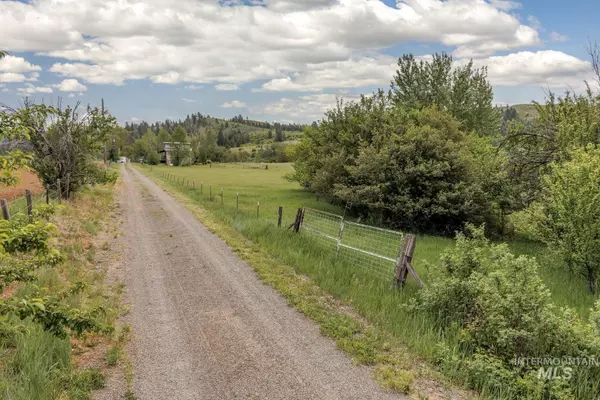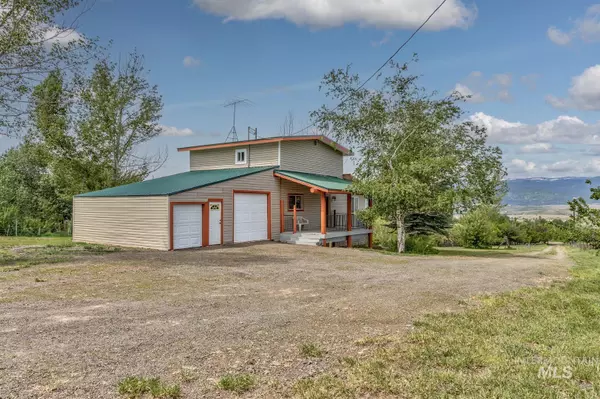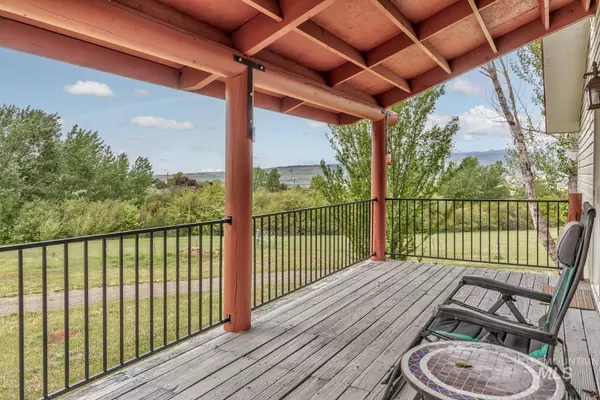For more information regarding the value of a property, please contact us for a free consultation.
4 Beds
3 Baths
2,304 SqFt
SOLD DATE : 10/24/2025
Key Details
Property Type Single Family Home
Sub Type Single Family w/ Acreage
Listing Status Sold
Purchase Type For Sale
Square Footage 2,304 sqft
Price per Sqft $217
Subdivision 0 Not Applicable
MLS Listing ID 98948428
Sold Date 10/24/25
Bedrooms 4
HOA Y/N No
Abv Grd Liv Area 2,304
Year Built 1963
Annual Tax Amount $1,176
Tax Year 2024
Lot Size 5.510 Acres
Acres 5.51
Property Sub-Type Single Family w/ Acreage
Source IMLS 2
Property Description
HUGE PRICE ADJUSTMENT!! Enjoy breathtaking valley & mountain views from this secluded retreat. The peaceful atmosphere and absence of neighbors offer ultimate tranquility. A cozy wood stove adds warmth and charm to the home. The kitchen boasts new stainless-steel GE appliances for modern convenience. This property is a rare opportunity to embrace serene country living. The home features 4 bedrooms, & 2.5 bathrooms. Bring your chickens, animals & toys! Full RV hookup & parking space.
Location
State ID
County Adams
Area Council-Fruitvale - 1900
Zoning Rural Residential
Direction Hwy 95 north of Council. E on Orchard Rd to property. Watch for sign.
Rooms
Family Room Lower
Other Rooms Storage Shed
Basement Daylight, Walk-Out Access
Primary Bedroom Level Main
Master Bedroom Main
Main Level Bedrooms 1
Bedroom 2 Upper
Bedroom 3 Upper
Bedroom 4 Lower
Living Room Main
Kitchen Main Main
Family Room Lower
Interior
Interior Features Bed-Master Main Level, Split Bedroom, Den/Office, Family Room, Walk-In Closet(s), Breakfast Bar, Pantry, Granite Counters
Heating Electric, Radiant, Wall Furnace, Wood
Flooring Engineered Vinyl Plank
Fireplaces Type Wood Burning Stove
Fireplace Yes
Appliance Electric Water Heater, Tank Water Heater, Dishwasher, Microwave, Oven/Range Freestanding, Refrigerator
Exterior
Garage Spaces 2.0
Carport Spaces 2
Fence Full, Fence/Livestock, Wire
Community Features Single Family
Roof Type Metal
Attached Garage true
Total Parking Spaces 4
Building
Lot Description 5 - 9.9 Acres, Garden, Horses, R.V. Parking, Chickens, Rolling Slope, Manual Sprinkler System
Faces Hwy 95 north of Council. E on Orchard Rd to property. Watch for sign.
Foundation Slab
Sewer Septic Tank
Water Well
Level or Stories Two Story w/ Below Grade
Structure Type Concrete,Frame,Vinyl Siding
New Construction No
Schools
Elementary Schools Council
High Schools Council
School District Council School District #13
Others
Tax ID RP16N01W013000A
Ownership Fee Simple
Acceptable Financing Cash, Consider All, Conventional, FHA, USDA Loan, VA Loan
Listing Terms Cash, Consider All, Conventional, FHA, USDA Loan, VA Loan
Read Less Info
Want to know what your home might be worth? Contact us for a FREE valuation!

Our team is ready to help you sell your home for the highest possible price ASAP

© 2025 Intermountain Multiple Listing Service, Inc. All rights reserved.
GET MORE INFORMATION







