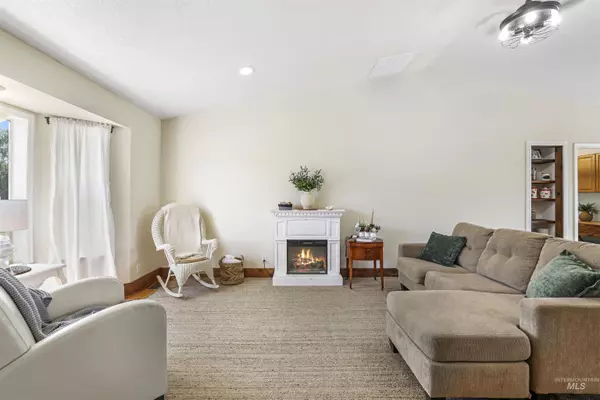For more information regarding the value of a property, please contact us for a free consultation.
6 Beds
4 Baths
2,686 SqFt
SOLD DATE : 10/15/2025
Key Details
Property Type Single Family Home
Sub Type Single Family Residence
Listing Status Sold
Purchase Type For Sale
Square Footage 2,686 sqft
Price per Sqft $171
Subdivision 0 Not Applicable
MLS Listing ID 98949703
Sold Date 10/15/25
Bedrooms 6
HOA Y/N No
Abv Grd Liv Area 1,390
Year Built 1994
Annual Tax Amount $2,228
Tax Year 2024
Lot Size 0.251 Acres
Acres 0.251
Property Sub-Type Single Family Residence
Source IMLS 2
Property Description
This beautiful home is sure to impress! It has been thoughtfully updated, featuring 6 bedrooms and 4 bathrooms! Located in a desirable neighborhood with no HOA! Nestled on a generous 0.25-acre lot, this property combines modern upgrades with timeless charm—perfect for large families, multi-generational living, or anyone needing room to spread out. Inside, you will find two primary bedrooms with their own private ensuite bathrooms! One on the main floor and one downstairs. The entire home has been refreshed with new paint, new lighting throughout, and newer appliances/utilities. You will love entertaining in the well-appointed kitchen and inviting, open living areas. Step outside to a fully fenced, newly landscaped backyard. Featuring newly planted sod grass and shrubs, a beautiful fire pit and huge patio. A space that is perfect for relaxing or hosting family and friends this summer. Additional highlights include an oversized 2-car garage, outdoor RV parking with power, and a huge pantry downstairs.
Location
State ID
County Twin Falls
Area Kimberly-Hansen-Murtaugh - 2025
Direction From Kimberly Rd go south on Main St N, East on Polk St E
Rooms
Family Room Lower
Primary Bedroom Level Main
Master Bedroom Main
Main Level Bedrooms 3
Bedroom 2 Main
Bedroom 3 Main
Bedroom 4 Lower
Living Room Main
Dining Room Main Main
Kitchen Main Main
Family Room Lower
Interior
Interior Features Bed-Master Main Level, Two Master Bedrooms, Pantry, Granite Counters, Quartz Counters
Heating Forced Air, Natural Gas
Cooling Central Air
Flooring Hardwood, Tile
Fireplace No
Window Features Skylight(s)
Appliance Gas Water Heater, Dishwasher, Disposal, Oven/Range Freestanding, Refrigerator, Gas Oven, Gas Range
Exterior
Garage Spaces 2.0
Fence Full, Metal, Wood
Community Features Single Family
Utilities Available Sewer Connected
Roof Type Composition
Street Surface Paved
Attached Garage true
Total Parking Spaces 2
Building
Lot Description 10000 SF - .49 AC, Dog Run, R.V. Parking, Chickens, Auto Sprinkler System, Manual Sprinkler System
Faces From Kimberly Rd go south on Main St N, East on Polk St E
Foundation Crawl Space, Slab
Water City Service
Level or Stories Single with Below Grade
Structure Type Frame,Vinyl Siding
New Construction No
Schools
Elementary Schools Kimberly
High Schools Kimberly
School District Kimberly School District #414
Others
Tax ID RPK9081000029A
Ownership Fee Simple
Acceptable Financing Cash, Consider All, Conventional
Listing Terms Cash, Consider All, Conventional
Read Less Info
Want to know what your home might be worth? Contact us for a FREE valuation!

Our team is ready to help you sell your home for the highest possible price ASAP

© 2025 Intermountain Multiple Listing Service, Inc. All rights reserved.
GET MORE INFORMATION







