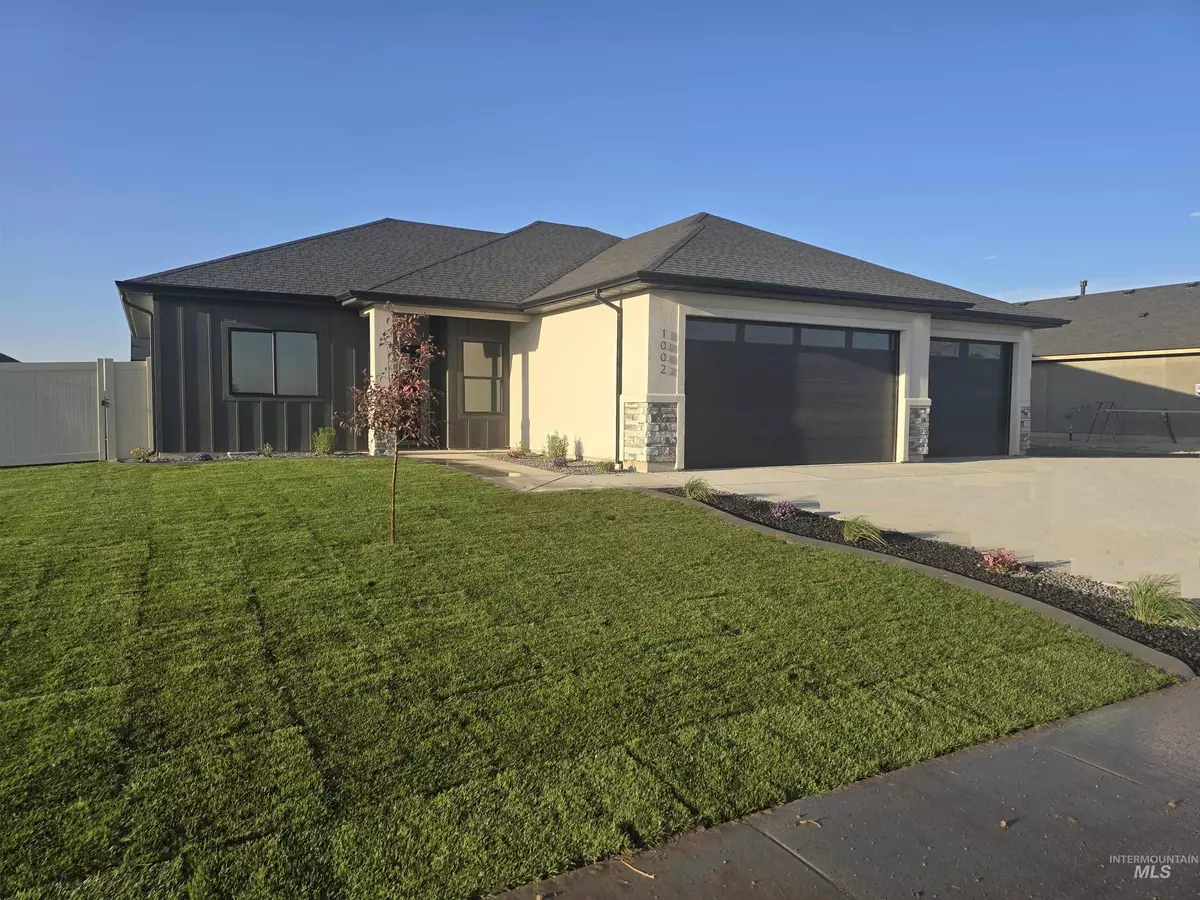For more information regarding the value of a property, please contact us for a free consultation.
4 Beds
2 Baths
1,643 SqFt
SOLD DATE : 10/09/2025
Key Details
Property Type Single Family Home
Sub Type Single Family Residence
Listing Status Sold
Purchase Type For Sale
Square Footage 1,643 sqft
Price per Sqft $258
Subdivision 0 Not Applicable
MLS Listing ID 98957517
Sold Date 10/09/25
Bedrooms 4
HOA Fees $29/ann
HOA Y/N Yes
Abv Grd Liv Area 1,643
Year Built 2025
Tax Year 2024
Lot Size 8,319 Sqft
Acres 0.191
Property Sub-Type Single Family Residence
Source IMLS 2
Property Description
This stunning newly built 4-bedroom, 2-bath home combines elegant design with everyday functionality. Its striking curb appeal is highlighted by a modern blend of light-colored stucco, stone accents, hardy board siding, and black-trimmed windows, creating a sleek, contemporary façade. Step inside to an open-concept layout featuring durable luxury vinyl plank (LVP) flooring, quartz countertops, and a stylish kitchen with white cabinetry, a large center island, and ample storage—perfect for both daily living and entertaining. The primary suite offers a spacious retreat with a walk-in closet, dual vanities, and a large walk-in shower. A versatile fourth bedroom makes a perfect home office, guest room, or flex space. Enjoy outdoor living on the covered back patio, overlooking a fully landscaped and fenced backyard—ready for pets, gatherings, or quiet evenings. Additional features include a fully insulated and finished 3-car garage and a graveled RV parking area tucked behind the fence for added privacy.
Location
State ID
County Twin Falls
Area Kimberly-Hansen-Murtaugh - 2025
Direction Center St. West to Emerald then south to Quartz.
Rooms
Primary Bedroom Level Main
Master Bedroom Main
Main Level Bedrooms 4
Bedroom 2 Main
Bedroom 3 Main
Bedroom 4 Main
Living Room Main
Kitchen Main Main
Interior
Interior Features Breakfast Bar, Pantry, Kitchen Island
Heating Forced Air, Natural Gas
Cooling Central Air
Fireplace No
Appliance Gas Water Heater, Dishwasher, Disposal, Microwave, Oven/Range Freestanding
Exterior
Garage Spaces 3.0
Utilities Available Sewer Connected
Roof Type Architectural Style
Attached Garage true
Total Parking Spaces 3
Building
Lot Description Standard Lot 6000-9999 SF
Faces Center St. West to Emerald then south to Quartz.
Builder Name Payne Construction Inc.
Water City Service
Level or Stories One
Structure Type Frame
New Construction Yes
Schools
Elementary Schools Kimberly
High Schools Kimberly
School District Kimberly School District #414
Others
Tax ID RPT86740030130
Ownership Fee Simple
Acceptable Financing Cash, Conventional, FHA, VA Loan
Listing Terms Cash, Conventional, FHA, VA Loan
Read Less Info
Want to know what your home might be worth? Contact us for a FREE valuation!

Our team is ready to help you sell your home for the highest possible price ASAP

© 2025 Intermountain Multiple Listing Service, Inc. All rights reserved.
GET MORE INFORMATION







