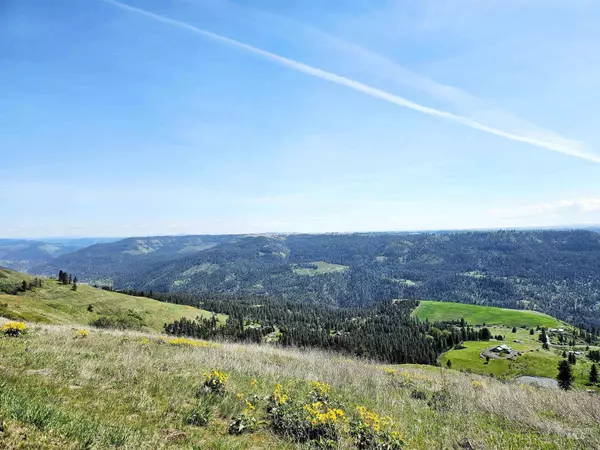For more information regarding the value of a property, please contact us for a free consultation.
3 Beds
2 Baths
2,040 SqFt
SOLD DATE : 09/22/2025
Key Details
Property Type Single Family Home
Sub Type Single Family w/ Acreage
Listing Status Sold
Purchase Type For Sale
Square Footage 2,040 sqft
Price per Sqft $257
Subdivision 0 Not Applicable
MLS Listing ID 98945244
Sold Date 09/22/25
Style Manufactured House,Manufactured Home on Fnd,Patio Home
Bedrooms 3
HOA Y/N No
Abv Grd Liv Area 2,040
Year Built 2016
Annual Tax Amount $2,294
Tax Year 2024
Lot Size 20.200 Acres
Acres 20.2
Property Sub-Type Single Family w/ Acreage
Source IMLS 2
Property Description
Immaculate Home with Sweeping Views and a GREAT WELL! 3 bed, 2 bath home on 20.1 acres with 180-degree views of the Clearwater Valley and Orofino city lights. Just 30 minutes from town, this property offers a quiet setting with space to live, work & explore. The split-bedroom layout features a large primary suite, open-concept living area with breakfast bar and a second living room or office/den. The laundry/mudroom provides practical access to the outdoors. A 12x32 composite deck and patio take full advantage of the views. The property includes a 30x48 three-bay shop, 8x40 storage container and an additional shed. Surrounded by outdoor recreation—boating, fishing, hunting, hiking, and ATV riding all nearby. A versatile, move-in ready home in a beautiful, private location.
Location
State ID
County Clearwater
Area Clearwater County - 2095
Direction heading S on Cavendish Hwy, take L on South Rd, take R on Vista View Dr, follow rd to the R, Property on the R.
Rooms
Other Rooms Shop, Storage Shed
Primary Bedroom Level Main
Master Bedroom Main
Main Level Bedrooms 3
Bedroom 2 Main
Bedroom 3 Main
Living Room Main
Kitchen Main Main
Interior
Interior Features Workbench, Bath-Master, Bed-Master Main Level, Split Bedroom, Den/Office, Family Room, Great Room, Double Vanity, Walk-In Closet(s), Breakfast Bar, Pantry, Kitchen Island, Laminate Counters
Heating Electric, Forced Air
Cooling Central Air
Flooring Concrete, Carpet, Vinyl
Fireplace No
Appliance Electric Water Heater, Dishwasher, Disposal, Microwave, Oven/Range Freestanding, Refrigerator, Washer, Dryer
Exterior
Community Features Single Family
Utilities Available Electricity Connected
Roof Type Composition
Accessibility Handicapped, Accessible Hallway(s)
Handicap Access Handicapped, Accessible Hallway(s)
Building
Lot Description 20 - 40 Acres, Views, Canyon Rim, Steep Slope, Wooded, Winter Access
Faces heading S on Cavendish Hwy, take L on South Rd, take R on Vista View Dr, follow rd to the R, Property on the R.
Foundation Crawl Space
Sewer Septic Tank
Water Well
Level or Stories One
Structure Type HardiPlank Type
New Construction No
Schools
Elementary Schools Orofino Elementary
High Schools Orofino High School
School District Joint School District #171 (Orofino)
Others
Tax ID RP37N01W251801
Ownership Fee Simple
Acceptable Financing Cash, Conventional, FHA, VA Loan
Listing Terms Cash, Conventional, FHA, VA Loan
Read Less Info
Want to know what your home might be worth? Contact us for a FREE valuation!

Our team is ready to help you sell your home for the highest possible price ASAP

© 2025 Intermountain Multiple Listing Service, Inc. All rights reserved.
GET MORE INFORMATION







