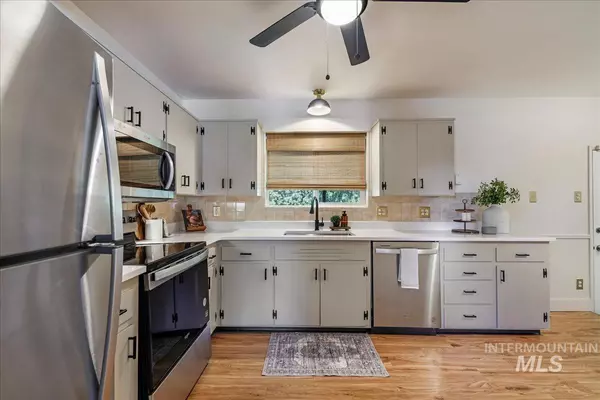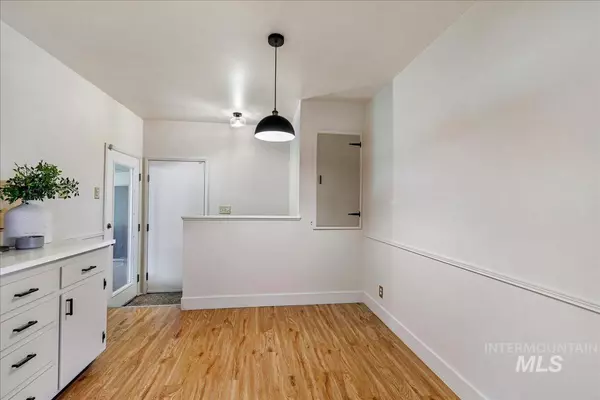$359,900
For more information regarding the value of a property, please contact us for a free consultation.
4 Beds
2 Baths
1,920 SqFt
SOLD DATE : 07/24/2025
Key Details
Property Type Single Family Home
Sub Type Single Family Residence
Listing Status Sold
Purchase Type For Sale
Square Footage 1,920 sqft
Price per Sqft $187
Subdivision Twin Falls Hansing & Wills
MLS Listing ID 98949273
Sold Date 07/24/25
Bedrooms 4
HOA Y/N No
Abv Grd Liv Area 960
Year Built 1970
Annual Tax Amount $2,925
Tax Year 2004
Lot Size 7,840 Sqft
Acres 0.18
Property Sub-Type Single Family Residence
Source IMLS 2
Property Description
Welcome to 1546 Princeton Dr., a beautifully updated and impressively spacious 1,920 sq ft home that perfectly blends modern upgrades with comfortable living. Featuring 4 generously sized bedrooms—all with full egress windows—this home offers plenty of natural light and flexibility for families, guests, or home office setups. With 2 full bathrooms and a fresh coat of paint throughout, the entire space feels bright, clean, and move-in ready. The heart of the home shines with brand-new quartz countertops and sleek stainless steel appliances, making the kitchen both stylish and functional for cooking and entertaining. Step into the elegant formal dining room for memorable meals, then relax in the expansive basement living area—ideal for movie nights, a game room, or a cozy retreat. Enjoy peaceful mornings or summer evenings in the screened-in back patio overlooking a large, private backyard, perfect for gatherings or gardening. Practicality meets charm with a two-car garage and a spacious attached shed.
Location
State ID
County Twin Falls
Area Twin Falls - 2015
Direction From Locust, east on Princeton Drive.
Rooms
Other Rooms Storage Shed
Primary Bedroom Level Main
Master Bedroom Main
Main Level Bedrooms 2
Bedroom 2 Main
Bedroom 3 Lower
Bedroom 4 Lower
Dining Room Main Main
Interior
Interior Features Formal Dining, Family Room, Rec/Bonus, Quartz Counters
Heating Natural Gas, Heat Pump
Cooling Central Air
Flooring Carpet, Laminate
Fireplace No
Appliance Electric Water Heater, Dishwasher, Disposal, Microwave, Oven/Range Freestanding, Refrigerator, Water Softener Owned
Exterior
Garage Spaces 2.0
Fence Full, Wood
Utilities Available Sewer Connected
Roof Type Composition
Street Surface Paved
Porch Covered Patio/Deck
Attached Garage true
Total Parking Spaces 2
Building
Lot Description Standard Lot 6000-9999 SF, Auto Sprinkler System
Faces From Locust, east on Princeton Drive.
Water City Service
Level or Stories Single with Below Grade
Structure Type HardiPlank Type
New Construction No
Schools
Elementary Schools Sawtooth
High Schools Twin Falls
School District Twin Falls School District #411
Others
Tax ID RPT23810010160A
Ownership Fee Simple,Fractional Ownership: No
Acceptable Financing Cash, Conventional, FHA, VA Loan
Listing Terms Cash, Conventional, FHA, VA Loan
Read Less Info
Want to know what your home might be worth? Contact us for a FREE valuation!

Our team is ready to help you sell your home for the highest possible price ASAP

© 2025 Intermountain Multiple Listing Service, Inc. All rights reserved.
GET MORE INFORMATION







