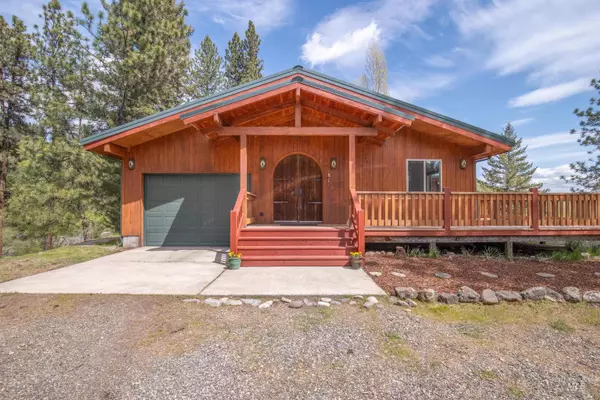$899,000
For more information regarding the value of a property, please contact us for a free consultation.
4 Beds
4 Baths
5,176 SqFt
SOLD DATE : 07/23/2025
Key Details
Property Type Single Family Home
Sub Type Single Family w/ Acreage
Listing Status Sold
Purchase Type For Sale
Square Footage 5,176 sqft
Price per Sqft $173
Subdivision Twin River Ranch
MLS Listing ID 98942110
Sold Date 07/23/25
Style Patio Home
Bedrooms 4
HOA Fees $27/ann
HOA Y/N Yes
Abv Grd Liv Area 3,160
Year Built 1998
Annual Tax Amount $2,793
Tax Year 2024
Lot Size 33.230 Acres
Acres 33.23
Property Sub-Type Single Family w/ Acreage
Source IMLS 2
Property Description
HUGE PRICE IMPROVEMENT!! 33 acres, 2 HOMES, 1 spectacular view!! Welcome to your mountain oasis with this 3 bedroom, 3 bath, 4056 sq.ft main home. Take in the captivating scenery from the spacious living room with vaulted ceilings, river rock fireplace, and large wrap around deck. In the kitchen you'll find granite countertops, gas range, island, huge walk-in pantry, and views to the outside, perfect for entertaining. Magnificent master bedroom comes with a gas fireplace, walk-in closet and vaulted pine ceilings. Exceptional master bath has dual vanities, walk-in shower and jetted tub. Generous downstairs with exercise/hobby room, bedroom, and bathroom. GUEST HOME, FULLY FURNISHED, with 1120 sq.ft, 1 bedroom, and a wonderful, open concept floor plan. Vaulted pine ceilings, propane stove w/river rock, knotty pine cabinets, and laundry/mudroom. Covered deck to take in the views or watch the beautiful sunrises!! SALMON RIVER is only 10 minutes for world classing fishing. Prime hunting right out your front door!!
Location
State ID
County Idaho
Area Idaho County - 1950
Direction Put these coordinates into GPS or call L/A. 45.762280, -116.357250
Rooms
Other Rooms Sep. Detached Dwelling, Sep. Detached w/Kitchen
Basement Daylight, Walk-Out Access
Primary Bedroom Level Main
Master Bedroom Main
Main Level Bedrooms 3
Bedroom 2 Main
Bedroom 3 Lower
Bedroom 4 Main
Interior
Interior Features Workbench, Bath-Master, Bed-Master Main Level, Den/Office, Formal Dining, Rec/Bonus, Double Vanity, Walk-In Closet(s), Breakfast Bar, Pantry, Granite Counters
Heating Electric, Heat Pump
Flooring Concrete, Tile, Carpet
Fireplaces Number 2
Fireplaces Type Two, Insert, Propane
Fireplace Yes
Appliance Electric Water Heater, Dishwasher, Microwave, Oven/Range Built-In, Refrigerator, Washer, Dryer, Gas Range
Exterior
Garage Spaces 3.0
Community Features Single Family, Recreational, Other
Utilities Available Electricity Connected, Broadband Internet
Roof Type Metal
Accessibility Accessible Hallway(s), Accessible Approach with Ramp
Handicap Access Accessible Hallway(s), Accessible Approach with Ramp
Porch Covered Patio/Deck
Attached Garage true
Total Parking Spaces 3
Building
Lot Description 20 - 40 Acres, Views, Steep Slope, Wooded
Faces Put these coordinates into GPS or call L/A. 45.762280, -116.357250
Sewer Septic Tank
Water Well
Level or Stories Single with Below Grade
Structure Type Insulation,Concrete,Wood Siding
New Construction No
Schools
Elementary Schools Grangeville
High Schools Grangeville
School District Mountain View District #244
Others
Tax ID RP038500001220A
Ownership Fee Simple
Acceptable Financing Cash, Conventional
Listing Terms Cash, Conventional
Read Less Info
Want to know what your home might be worth? Contact us for a FREE valuation!

Our team is ready to help you sell your home for the highest possible price ASAP

© 2025 Intermountain Multiple Listing Service, Inc. All rights reserved.
GET MORE INFORMATION







