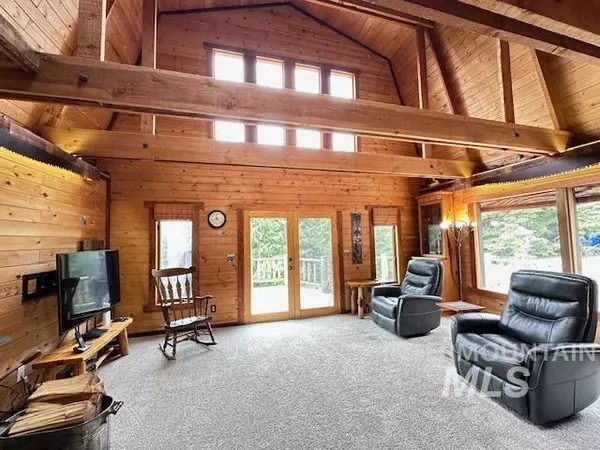$325,000
For more information regarding the value of a property, please contact us for a free consultation.
1 Bed
1 Bath
960 SqFt
SOLD DATE : 07/21/2025
Key Details
Property Type Single Family Home
Sub Type Single Family w/ Acreage
Listing Status Sold
Purchase Type For Sale
Square Footage 960 sqft
Price per Sqft $338
Subdivision 0 Not Applicable
MLS Listing ID 98948634
Sold Date 07/21/25
Bedrooms 1
HOA Y/N No
Abv Grd Liv Area 960
Year Built 1989
Annual Tax Amount $471
Tax Year 2024
Lot Size 10.000 Acres
Acres 10.0
Property Sub-Type Single Family w/ Acreage
Source IMLS 2
Property Description
This well-cared for home is a year-round residence. With literally end of the road privacy and blocked up against a 3,284ac parcel of PotlatchDeltic property, this is the definition of end of the road but where the getaway starts. Imagine coming home to this level of privacy with modern amenities like on-grid power, a 15GPM well, all with mature trees and a hilltop knoll to watch the forest creatures. The home captures this very private location with lots of big picture windows to let the outside in. A full kitchen with peninsula is great for entertaining but also just inside the front door for bringing groceries in or grabbing a cold one to enjoy outside. A large bathroom with laundry provides space and quick easy access from outside as well. A lofted ceiling gives this home an airy feeling that leads to the lofted bedroom that enters onto a treehouse-like deck. This is your dream cabin in the woods! This is a very private location. Do not drive up the driveway to the home without an appointment.
Location
State ID
County Benewah
Area Benewah County - 2080
Direction THIS PROPERTY IS EXTREMELY PRIVATE, TAKE THESE WITH YOU OR THIS PROPERTY MAY BE HARD TO FIND: From Sanders Rd. turn at the large cluster of mailboxes, proceed North on N Fork of Santa Creek Rd. for about 100'. NW Fk Santa creek rd will bear off to your left . .36mi there is an intersection of driveways, NW fk Santa creek is unmarked but is the middle rd and the one in the best condition going up the hill, kee going. From there, .11 mi to the turnaround and another series of driveways. Go through the gate/arch that says PJ's cabin, this is the beginning of the driveway easement to the subject property. Proceed .22 mi. to the cabin. I have arow signs or signs at each of these points so they should also help you navigate. Apple maps is also accurate.
Rooms
Primary Bedroom Level Upper
Master Bedroom Upper
Interior
Interior Features Guest Room, Loft, Stone Counters
Heating Propane, Wall Furnace, Wood
Flooring Hardwood, Carpet
Fireplaces Type Wood Burning Stove
Fireplace Yes
Appliance Electric Water Heater, Dishwasher, Oven/Range Freestanding
Exterior
Community Features Single Family, Recreational
Roof Type Metal
Building
Lot Description 10 - 19.9 Acres, Garden, Rolling Slope, Wooded, Winter Access
Faces THIS PROPERTY IS EXTREMELY PRIVATE, TAKE THESE WITH YOU OR THIS PROPERTY MAY BE HARD TO FIND: From Sanders Rd. turn at the large cluster of mailboxes, proceed North on N Fork of Santa Creek Rd. for about 100'. NW Fk Santa creek rd will bear off to your left . .36mi there is an intersection of driveways, NW fk Santa creek is unmarked but is the middle rd and the one in the best condition going up the hill, kee going. From there, .11 mi to the turnaround and another series of driveways. Go through the gate/arch that says PJ's cabin, this is the beginning of the driveway easement to the subject property. Proceed .22 mi. to the cabin. I have arow signs or signs at each of these points so they should also help you navigate. Apple maps is also accurate.
Sewer Septic Tank
Water Well
Level or Stories Two
Structure Type Wood Siding
New Construction No
Schools
Elementary Schools Upriver
High Schools St Maries
School District St. Maries School District #41
Others
Tax ID RP44N03W267100
Ownership Fee Simple
Acceptable Financing Cash, Conventional
Listing Terms Cash, Conventional
Read Less Info
Want to know what your home might be worth? Contact us for a FREE valuation!

Our team is ready to help you sell your home for the highest possible price ASAP

© 2025 Intermountain Multiple Listing Service, Inc. All rights reserved.
GET MORE INFORMATION







