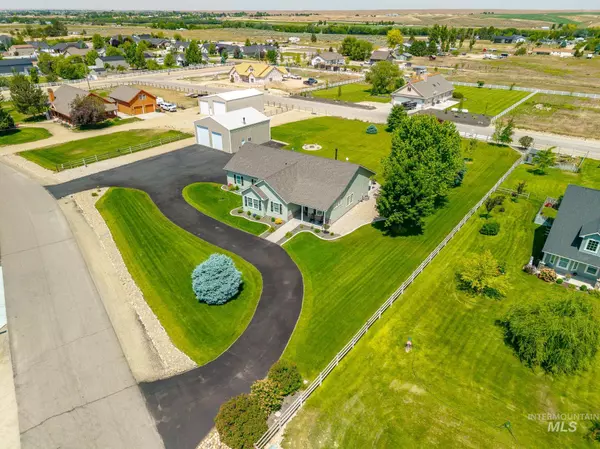$799,900
For more information regarding the value of a property, please contact us for a free consultation.
3 Beds
3 Baths
1,826 SqFt
SOLD DATE : 07/14/2025
Key Details
Property Type Single Family Home
Sub Type Single Family w/ Acreage
Listing Status Sold
Purchase Type For Sale
Square Footage 1,826 sqft
Price per Sqft $438
Subdivision Purple Sky Ranch
MLS Listing ID 98950741
Sold Date 07/14/25
Bedrooms 3
HOA Fees $37/ann
HOA Y/N Yes
Abv Grd Liv Area 1,826
Year Built 2005
Annual Tax Amount $2,786
Tax Year 2024
Lot Size 1.200 Acres
Acres 1.2
Property Sub-Type Single Family w/ Acreage
Source IMLS 2
Property Description
Welcome to your own slice of country paradise! This beautifully maintained single-level home on 1.20 acres offers 3 bedrooms, 2.5 bathrooms, a dedicated office, and a spacious 1,826 sqft split-bedroom floorplan. Enjoy rich hardwood floors, a cozy wood-burning fireplace, newer paint inside and out, and peace of mind with a new furnace and AC installed in 2022. The exterior has everything you need: an asphalt circular driveway, 3-car garage, RV parking with 30-amp plug & dump, and a massive 30x40 shop with an RV-height bay—perfect for projects, storage, or all your toys. Relax by the backyard firepit, plant your dream garden, and savor wide-open spaces with community well irrigation. HOA is just $450/year and covers irrigation and maintenance. Tucked in a quiet setting yet close to town, this property has the perfect blend of comfort, space, and functionality. Don't miss this rare gem!
Location
State ID
County Canyon
Area Middleton - 1285
Direction Hwy 44, N on Lansing, E on Purple Sage, N on Kingsbury, E on Open Sky
Rooms
Other Rooms Shop
Primary Bedroom Level Main
Master Bedroom Main
Main Level Bedrooms 3
Bedroom 2 Main
Bedroom 3 Main
Interior
Interior Features Bathroom, Office, Workbench, Bath-Master, Bed-Master Main Level, Split Bedroom, Den/Office, Family Room, Double Vanity, Walk-In Closet(s), Breakfast Bar, Pantry, Laminate Counters
Heating Forced Air, Propane
Cooling Cooling, Central Air
Flooring Concrete, Carpet, Engineered Wood Floors
Fireplaces Number 1
Fireplaces Type One, Wood Burning Stove
Fireplace Yes
Appliance Dishwasher, Disposal, Microwave, Oven/Range Freestanding
Exterior
Garage Spaces 7.0
Fence Full, Partial
Community Features Single Family
Utilities Available Sewer Connected, Electricity Connected
Roof Type Architectural Style
Porch Covered Patio/Deck
Attached Garage true
Total Parking Spaces 7
Building
Lot Description 1 - 4.99 AC, Garden, Horses, R.V. Parking, Auto Sprinkler System, Full Sprinkler System, Pressurized Irrigation Sprinkler System
Faces Hwy 44, N on Lansing, E on Purple Sage, N on Kingsbury, E on Open Sky
Sewer Septic Tank
Water Community Service, Well
Level or Stories One
Structure Type Insulation,Frame
New Construction No
Schools
Elementary Schools Middleton Heights
High Schools Middleton
School District Middleton School District #134
Others
Tax ID 072280010020
Ownership Fee Simple
Acceptable Financing Cash, Conventional, FHA, VA Loan
Listing Terms Cash, Conventional, FHA, VA Loan
Read Less Info
Want to know what your home might be worth? Contact us for a FREE valuation!

Our team is ready to help you sell your home for the highest possible price ASAP

© 2025 Intermountain Multiple Listing Service, Inc. All rights reserved.
GET MORE INFORMATION







