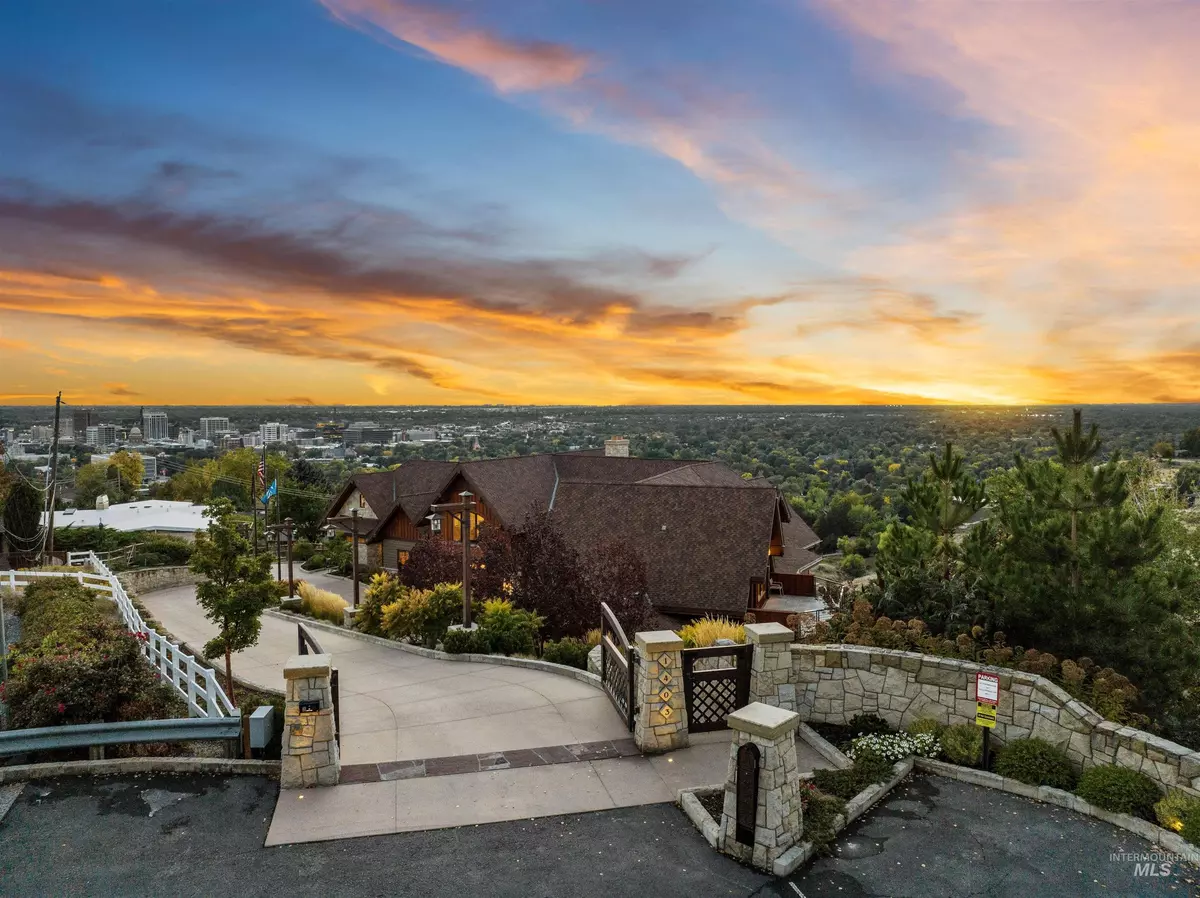$3,595,000
For more information regarding the value of a property, please contact us for a free consultation.
4 Beds
5 Baths
9,367 SqFt
SOLD DATE : 06/11/2025
Key Details
Property Type Single Family Home
Sub Type Single Family w/ Acreage
Listing Status Sold
Purchase Type For Sale
Square Footage 9,367 sqft
Price per Sqft $383
Subdivision 0 Not Applicable
MLS Listing ID 98944651
Sold Date 06/11/25
Bedrooms 4
HOA Y/N No
Abv Grd Liv Area 9,367
Year Built 2018
Annual Tax Amount $31,568
Tax Year 2023
Lot Size 1.190 Acres
Acres 1.19
Property Sub-Type Single Family w/ Acreage
Source IMLS 2
Property Description
Welcome to an unparalleled blend of luxury & scenic beauty in the Boise foothills. Perched majestically on a promontory, this extraordinary estate offers breathtaking downtown/foothill views, setting the standard for sophisticated living. Privately gated, spanning ~9,000 sq ft of opulent living space w/ a 1,820 sq ft heated garage/workshop, every inch is elegance. Dazzling floor plan w/ 30-foot ceilings & expansive windows framing the views. Televisions appear at the touch of a button & spectacular woodwork in every room. Main level master retreat is a sanctuary of luxury, boasting 2 separate spa-like bathrooms & an automated closet. Entertaining outdoors w/ a large patio featuring a fire pit, heaters & outdoor dining. Convenience of modern living is unmatched, from the heated driveway/stairs to the artificial grass. Gourmet kitchen includes Wolf/Miele appliances, imported hood & exotic stone counters. Mother-in-law suite complete w/ elevator access, private balcony & kitchen. Steam & sauna w/ full gym.
Location
State ID
County Ada
Area Boise North - 0100
Zoning City of Boise R-1B
Direction N on 8th, R. on Brumback, R on Crestline R on Promontory to end of cul-de-sac
Rooms
Other Rooms Separate Living Quarters
Primary Bedroom Level Main
Master Bedroom Main
Main Level Bedrooms 1
Bedroom 2 Upper
Bedroom 3 Upper
Bedroom 4 Upper
Living Room Main
Dining Room Main Main
Kitchen Main Main
Interior
Interior Features Bed-Master Main Level, Guest Room, Den/Office, Family Room, Great Room, Sauna/Steam Room, Rec/Bonus, Two Kitchens, Two Master Bedrooms, Double Vanity, Walk-In Closet(s), Breakfast Bar, Pantry, Kitchen Island, Quartz Counters
Heating Heated, Forced Air, Natural Gas
Cooling Central Air, Ductless/Mini Split
Flooring Hardwood, Tile
Fireplaces Number 1
Fireplaces Type One
Fireplace Yes
Appliance Gas Water Heater, Dishwasher, Double Oven, Microwave, Refrigerator, Dryer, Gas Oven, Gas Range
Exterior
Garage Spaces 4.0
Fence Block/Brick/Stone
Community Features Single Family
Utilities Available Sewer Connected, Cable Connected
Roof Type Architectural Style
Street Surface Paved
Accessibility Accessible Elevator Installed
Handicap Access Accessible Elevator Installed
Porch Covered Patio/Deck
Attached Garage true
Total Parking Spaces 4
Building
Lot Description 1 - 4.99 AC, Garden, R.V. Parking, Views, Cul-De-Sac, Auto Sprinkler System, Drip Sprinkler System, Full Sprinkler System
Faces N on 8th, R. on Brumback, R on Crestline R on Promontory to end of cul-de-sac
Foundation Crawl Space
Builder Name Sean Cafferty Constructio
Water City Service
Level or Stories Two Story w/ Below Grade
Structure Type Insulation,Masonry,Stone,Stucco,Wood Siding
New Construction No
Schools
Elementary Schools Longfellow
High Schools Boise
School District Boise School District #1
Others
Tax ID R1013500107
Ownership Fee Simple,Fractional Ownership: No
Acceptable Financing Cash, Conventional
Green/Energy Cert ENERGY STAR Certified Homes
Listing Terms Cash, Conventional
Read Less Info
Want to know what your home might be worth? Contact us for a FREE valuation!

Our team is ready to help you sell your home for the highest possible price ASAP

© 2025 Intermountain Multiple Listing Service, Inc. All rights reserved.
GET MORE INFORMATION







