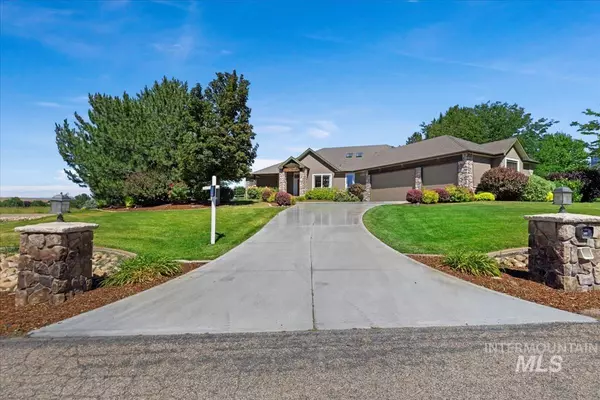$1,100,000
For more information regarding the value of a property, please contact us for a free consultation.
4 Beds
3 Baths
2,908 SqFt
SOLD DATE : 01/31/2025
Key Details
Property Type Single Family Home
Sub Type Single Family w/ Acreage
Listing Status Sold
Purchase Type For Sale
Square Footage 2,908 sqft
Price per Sqft $378
Subdivision Hillsdale Estates
MLS Listing ID 98916058
Sold Date 01/31/25
Bedrooms 4
HOA Fees $217/mo
HOA Y/N Yes
Abv Grd Liv Area 2,908
Year Built 2000
Annual Tax Amount $3,992
Tax Year 2023
Lot Size 1.030 Acres
Acres 1.03
Property Sub-Type Single Family w/ Acreage
Source IMLS 2
Property Description
VIEWS! Breathtaking views of Bogus Mountain & rolling hills, this 1 acre stunning property offers the perfect blend of tranquility. Step into the living room with its vaulted ceiling & impressive floor-to-ceiling stone fireplace. The great room is ideal for entertaining, seamlessly connecting to the modern kitchen featuring newer quartz countertops. The master bathroom is a spa-like sanctuary, boasting a relaxing soaker tub, indoor sauna, and elegant quartz countertops. The master suite also includes a cozy fireplace & a spacious walk-in closet. This property is designed for both comfort and functionality. The detached garage and office with a loft area provide ample storage space, and there's plenty of room to park your RV. Outdoor enthusiasts will appreciate the garden bed area, fruit trees, and shrubs scattered throughout the property. Don't miss the opportunity to own this exceptional home that combines luxurious features with a serene setting.
Location
State ID
County Ada
Area Star - 0950
Zoning RR
Direction From Hwy 44, W on Hwy 16, W on Deep Canyon Dr, E on Lanktree Gulch Rd to High Prairie.
Rooms
Other Rooms Shop
Primary Bedroom Level Main
Master Bedroom Main
Main Level Bedrooms 3
Bedroom 2 Main
Bedroom 3 Main
Bedroom 4 Upper
Living Room Main
Interior
Interior Features Loft, Office, Sink, Workbench, Bath-Master, Bed-Master Main Level, Guest Room, Split Bedroom, Den/Office, Great Room, Sauna/Steam Room, Dual Vanities, Central Vacuum Plumbed, Walk-In Closet(s), Breakfast Bar, Pantry, Kitchen Island, Quartz Counters, Tile Counters
Heating Forced Air, Natural Gas
Cooling Central Air
Flooring Tile, Carpet, Vinyl
Fireplaces Number 2
Fireplaces Type Two, Gas, Insert
Fireplace Yes
Window Features Skylight(s)
Appliance Gas Water Heater, Tank Water Heater, Dishwasher, Disposal, Microwave, Oven/Range Built-In, Refrigerator, Other, Washer, Dryer, Water Softener Owned, Gas Range
Exterior
Garage Spaces 5.0
Fence Wood
Community Features Single Family
Utilities Available Electricity Connected, Water Connected, Cable Connected, Broadband Internet
Roof Type Composition
Street Surface Paved
Porch Covered Patio/Deck
Attached Garage true
Total Parking Spaces 5
Building
Lot Description 1 - 4.99 AC, Garden, R.V. Parking, Views, Corner Lot, Rolling Slope, Auto Sprinkler System, Drip Sprinkler System, Full Sprinkler System, Pressurized Irrigation Sprinkler System
Faces From Hwy 44, W on Hwy 16, W on Deep Canyon Dr, E on Lanktree Gulch Rd to High Prairie.
Foundation Crawl Space
Sewer Septic Tank
Water Community Service
Level or Stories Single w/ Upstairs Bonus Room
Structure Type Frame,Stone,Wood Siding
New Construction No
Schools
Elementary Schools Star
High Schools Eagle
School District West Ada School District
Others
Tax ID R3626130520
Ownership Fee Simple
Acceptable Financing Cash, Conventional, VA Loan
Listing Terms Cash, Conventional, VA Loan
Read Less Info
Want to know what your home might be worth? Contact us for a FREE valuation!

Our team is ready to help you sell your home for the highest possible price ASAP

© 2025 Intermountain Multiple Listing Service, Inc. All rights reserved.
GET MORE INFORMATION







