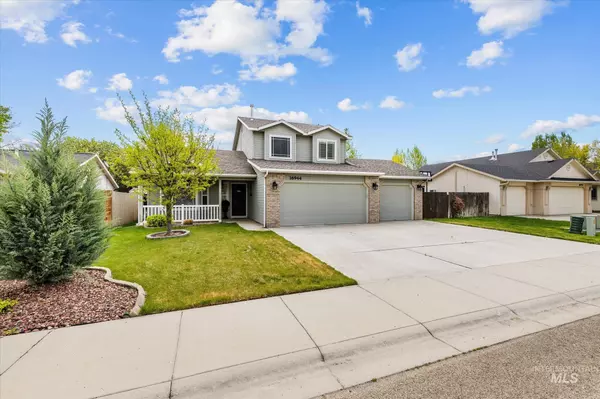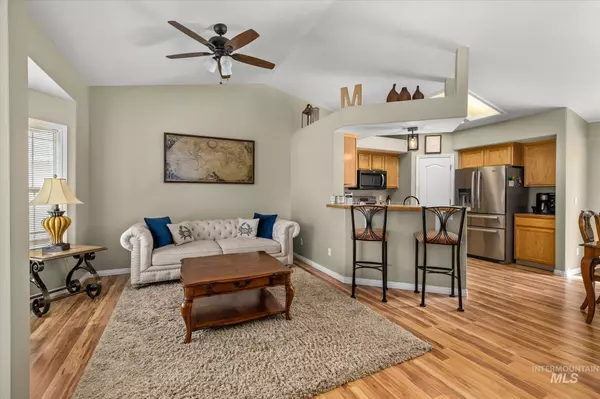For more information regarding the value of a property, please contact us for a free consultation.
3 Beds
3 Baths
1,393 SqFt
SOLD DATE : 07/25/2023
Key Details
Property Type Single Family Home
Sub Type Single Family Residence
Listing Status Sold
Purchase Type For Sale
Square Footage 1,393 sqft
Price per Sqft $276
Subdivision Kensington Place
MLS Listing ID 98877412
Sold Date 07/25/23
Bedrooms 3
HOA Fees $26/ann
HOA Y/N Yes
Abv Grd Liv Area 1,393
Year Built 2003
Annual Tax Amount $2,021
Tax Year 1889
Lot Size 6,534 Sqft
Acres 0.15
Property Sub-Type Single Family Residence
Source IMLS 2
Property Description
SELLER WILL PAY $3000 IN CONCESSION FEES.!!!! You can't ask for a better LOCATION! Minutes away from the interstate, schools, marketplace and many more. Nice open floor plan on the main level with a big family room. Primary room with bath and walking closet and the other 2 rooms on upper level. East facing backyard with a large patio. The 1/2 bath and laundry room are conveniently located right off the 3 car garage. Seller will provide a 1yr Home Warranty up to $500. This is a must see home.
Location
State ID
County Canyon
Area Nampa Ne (87) - 1250
Direction Can-Ada & Cherry, W. on Cherry Ln., S. on Gentry, E. on Chelford Loop
Rooms
Family Room Main
Primary Bedroom Level Upper
Master Bedroom Upper
Bedroom 2 Upper
Bedroom 3 Upper
Living Room Main
Kitchen Main Main
Family Room Main
Interior
Interior Features Bath-Master, Family Room, Breakfast Bar, Pantry
Heating Forced Air, Natural Gas
Cooling Central Air
Flooring Carpet
Fireplaces Type Gas
Fireplace Yes
Appliance Gas Water Heater, Dishwasher, Disposal, Microwave, Oven/Range Freestanding
Exterior
Garage Spaces 3.0
Fence Full, Wood
Community Features Single Family
Utilities Available Sewer Connected
Roof Type Composition
Street Surface Paved
Attached Garage true
Total Parking Spaces 3
Building
Lot Description Standard Lot 6000-9999 SF, Irrigation Available, Sidewalks, Auto Sprinkler System, Full Sprinkler System
Faces Can-Ada & Cherry, W. on Cherry Ln., S. on Gentry, E. on Chelford Loop
Foundation Crawl Space
Water City Service
Level or Stories Two
Structure Type Brick,Frame,Wood Siding
New Construction No
Schools
Elementary Schools Birch
High Schools Ridgevue
School District Vallivue School District #139
Others
Tax ID R3107767800
Ownership Fee Simple
Acceptable Financing Cash, Conventional, FHA, VA Loan
Listing Terms Cash, Conventional, FHA, VA Loan
Read Less Info
Want to know what your home might be worth? Contact us for a FREE valuation!

Our team is ready to help you sell your home for the highest possible price ASAP

© 2025 Intermountain Multiple Listing Service, Inc. All rights reserved.
GET MORE INFORMATION







