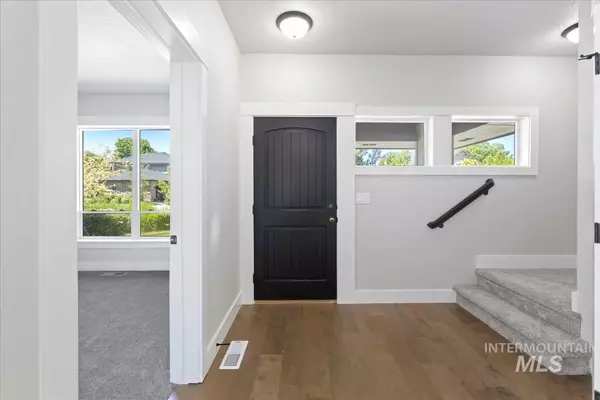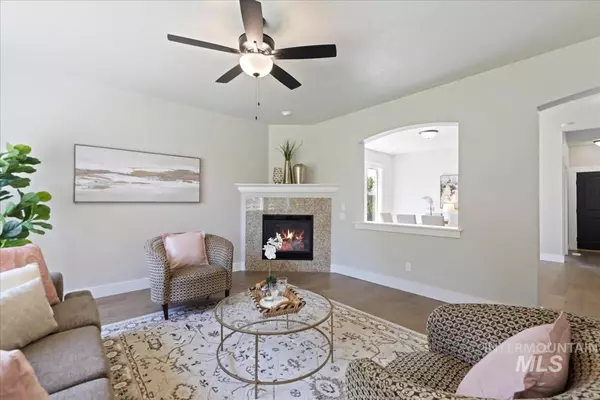$797,700
For more information regarding the value of a property, please contact us for a free consultation.
4 Beds
3 Baths
2,840 SqFt
SOLD DATE : 07/30/2024
Key Details
Property Type Single Family Home
Sub Type Single Family Residence
Listing Status Sold
Purchase Type For Sale
Square Footage 2,840 sqft
Price per Sqft $280
Subdivision Senora Creek
MLS Listing ID 98914964
Sold Date 07/30/24
Bedrooms 4
HOA Fees $100/mo
HOA Y/N Yes
Abv Grd Liv Area 2,840
Year Built 2006
Annual Tax Amount $2,342
Tax Year 2023
Lot Size 0.270 Acres
Acres 0.27
Property Sub-Type Single Family Residence
Source IMLS 2
Property Description
No Rear Neighbor! Enjoy unparalleled privacy in a serene setting. Discover the perfect blend of privacy and modern living in this beautifully updated home. This home boasts a newly remodeled kitchen, fresh flooring, and updated interior paint, creating a contemporary and inviting atmosphere. Seller will provide a 1 year warranty on newly remodeled kitchen. The convenience of having the primary bedroom and bathroom located downstairs adds to the appeal, offering ease and accessibility. Located in a community that features a pool, parks, and walking paths, you'll have ample opportunities for recreation and relaxation right at your doorstep. Additionally, the home is conveniently situated near Eagle High School. Don't miss out on this exceptional property that combines privacy, modern upgrades, and a fantastic location. Make it yours today!
Location
State ID
County Ada
Area Eagle - 0900
Direction N on Linder Rd, Past Hwy 44, E on Saguaro St into community, S on Senora
Rooms
Family Room Main
Primary Bedroom Level Main
Master Bedroom Main
Main Level Bedrooms 1
Bedroom 2 Upper
Bedroom 3 Upper
Bedroom 4 Upper
Dining Room Main Main
Kitchen Main Main
Family Room Main
Interior
Interior Features Bath-Master, Bed-Master Main Level, Split Bedroom, Den/Office, Formal Dining, Family Room, Dual Vanities, Central Vacuum Plumbed, Walk-In Closet(s), Loft, Breakfast Bar, Pantry, Kitchen Island, Quartz Counters
Heating Forced Air, Natural Gas
Cooling Central Air
Flooring Tile, Carpet, Engineered Wood Floors
Fireplaces Type Gas
Fireplace Yes
Appliance Gas Water Heater, Dishwasher, Disposal, Double Oven, Refrigerator, Washer, Dryer, Gas Range
Exterior
Garage Spaces 3.0
Fence Wood
Pool Community
Community Features Single Family
Utilities Available Sewer Connected, Cable Connected, Broadband Internet
Roof Type Composition
Street Surface Paved
Porch Covered Patio/Deck
Attached Garage true
Total Parking Spaces 3
Building
Lot Description 10000 SF - .49 AC, Sidewalks, Auto Sprinkler System, Full Sprinkler System, Pressurized Irrigation Sprinkler System
Faces N on Linder Rd, Past Hwy 44, E on Saguaro St into community, S on Senora
Foundation Crawl Space
Water City Service
Level or Stories Two
Structure Type Frame,Stone,Wood Siding
New Construction No
Schools
Elementary Schools Eagle
High Schools Eagle
School District West Ada School District
Others
Tax ID R7807670360
Ownership Fee Simple
Acceptable Financing Cash, Conventional, 1031 Exchange, FHA, VA Loan
Listing Terms Cash, Conventional, 1031 Exchange, FHA, VA Loan
Read Less Info
Want to know what your home might be worth? Contact us for a FREE valuation!

Our team is ready to help you sell your home for the highest possible price ASAP

© 2025 Intermountain Multiple Listing Service, Inc. All rights reserved.
GET MORE INFORMATION







