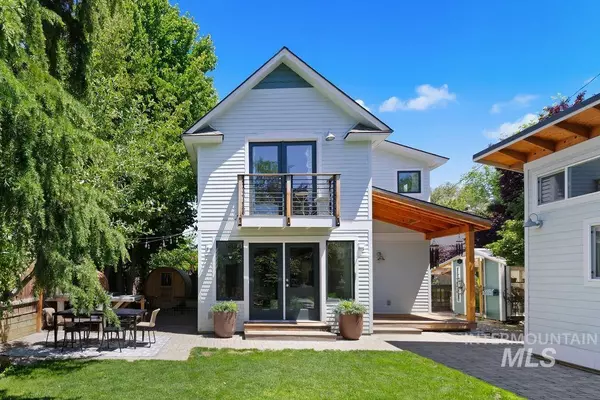For more information regarding the value of a property, please contact us for a free consultation.
4 Beds
3 Baths
2,558 SqFt
SOLD DATE : 07/25/2024
Key Details
Property Type Single Family Home
Sub Type Single Family Residence
Listing Status Sold
Purchase Type For Sale
Square Footage 2,558 sqft
Price per Sqft $350
Subdivision Krall John Add
MLS Listing ID 98914068
Sold Date 07/25/24
Bedrooms 4
HOA Y/N No
Abv Grd Liv Area 2,318
Year Built 1900
Annual Tax Amount $6,437
Tax Year 2023
Lot Size 7,405 Sqft
Acres 0.17
Property Sub-Type Single Family Residence
Source IMLS 2
Property Description
Charming, Historic Victorian with rows of lavender greet you as you arrive at this splendid jewel-box with covered porch. Enter into what was once the parlor room and is now a cozy den. Guest room with ensuite is a restful space w/large tiled walk-in shower & antique dresser vanity and lovely sink. Desirable indoor-outdoor living throughout the fully opening French doors in expansive living room. Remodeled kitchen is sure to delight and boasts a full wall of impressive cabinetry, granite counters, breakfast bar, gas range with SS hood and tiled backsplash. Refrigerator remains! The Brazilian staircase is an art piece! The primary is relaxing with the expansive ensuite, walk-in closet & French doors to a balcony revealing stunning views! Charming half bath with original clawfoot tub and hand painted wood floor, and 2 additional bedrooms. The backyard is astounding and offers a dining area, sauna, pizza oven, garden, green house, koi pond and the office/ ADU has sewer & water attached. This is your lucky day!
Location
State ID
County Ada
Area Boise Ne - 0200
Zoning R-2/HD-O
Direction S on Fort, E on Reserve, R on D. Do not turn left onto Logan if GPS says to do that. When turning onto D St, park at curb near that corner. Follow the sidewalk next to road, through metal arbor to front door. The sign will lead you!
Rooms
Other Rooms Sep. Detached Dwelling
Primary Bedroom Level Upper
Master Bedroom Upper
Main Level Bedrooms 1
Bedroom 2 Upper
Bedroom 3 Upper
Bedroom 4 Main
Living Room Main
Dining Room Main Main
Kitchen Main Main
Interior
Interior Features Bath-Master, Split Bedroom, Den/Office, Formal Dining, Sauna/Steam Room, Walk-In Closet(s), Breakfast Bar, Pantry, Granite Counters
Heating Forced Air, Natural Gas
Cooling Central Air
Flooring Hardwood, Tile, Bamboo/Cork
Fireplace No
Appliance Electric Water Heater, Tank Water Heater, Dishwasher, Disposal, Oven/Range Built-In, Refrigerator, Gas Range
Exterior
Garage Spaces 2.0
Fence Full, Wood
Community Features Single Family
Utilities Available Sewer Connected, Cable Connected, Broadband Internet
Roof Type Composition
Street Surface Paved
Attached Garage false
Total Parking Spaces 2
Building
Lot Description Standard Lot 6000-9999 SF, Garden, Auto Sprinkler System, Drip Sprinkler System, Full Sprinkler System
Faces S on Fort, E on Reserve, R on D. Do not turn left onto Logan if GPS says to do that. When turning onto D St, park at curb near that corner. Follow the sidewalk next to road, through metal arbor to front door. The sign will lead you!
Water City Service
Level or Stories Two
Structure Type Brick,Frame,Wood Siding
New Construction No
Schools
Elementary Schools Roosevelt
High Schools Boise
School District Boise School District #1
Others
Tax ID R4671530030
Ownership Fee Simple
Acceptable Financing Cash, Conventional, VA Loan
Listing Terms Cash, Conventional, VA Loan
Read Less Info
Want to know what your home might be worth? Contact us for a FREE valuation!

Our team is ready to help you sell your home for the highest possible price ASAP

© 2025 Intermountain Multiple Listing Service, Inc. All rights reserved.
GET MORE INFORMATION







