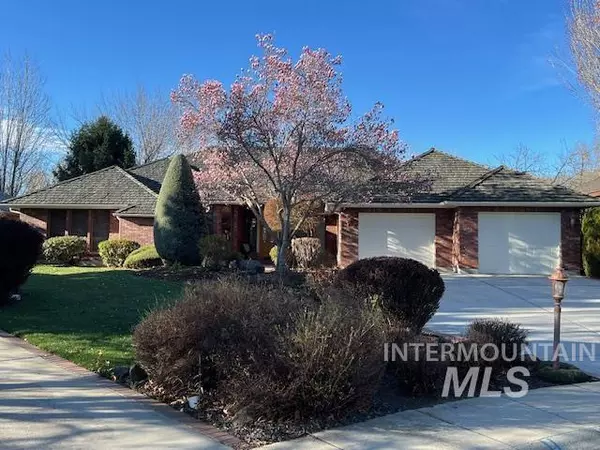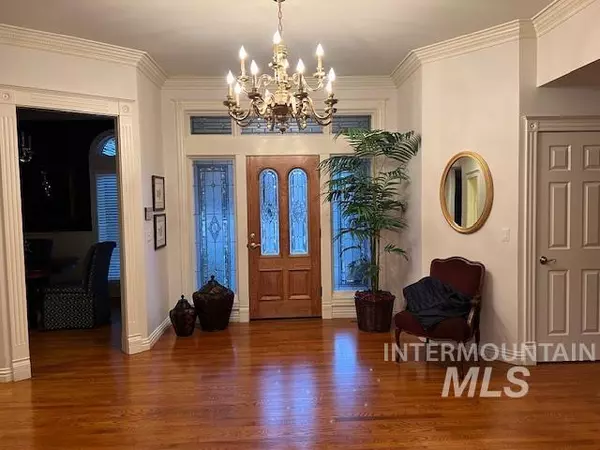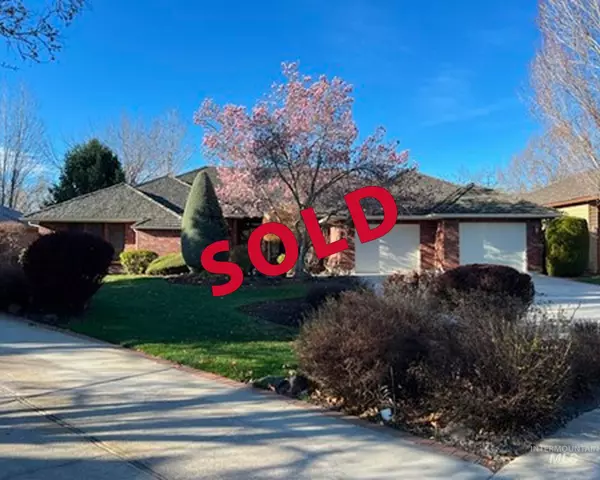$1,200,000
For more information regarding the value of a property, please contact us for a free consultation.
3 Beds
3 Baths
2,990 SqFt
SOLD DATE : 07/03/2024
Key Details
Property Type Single Family Home
Sub Type Single Family Residence
Listing Status Sold
Purchase Type For Sale
Square Footage 2,990 sqft
Price per Sqft $401
Subdivision Riverside Vlg
MLS Listing ID 98905249
Sold Date 07/03/24
Bedrooms 3
HOA Fees $74/qua
HOA Y/N Yes
Abv Grd Liv Area 2,990
Year Built 1988
Annual Tax Amount $6,527
Tax Year 2023
Lot Size 0.260 Acres
Acres 0.26
Property Sub-Type Single Family Residence
Source IMLS 2
Property Description
Gorgeous lakefront custom home next to the Boise River! Watch the wildlife from the kitchen, family room, living room, and master bedroom! Paddle board, kayak, canoe, or pedal boat on this fee flowing Lake connected to the Boise River. The lake views are stunning from the entryway throughout the home. The master en suite has been updated with heated floors, granite counters. Remodeled kitchen with a Wolf double oven 6-burner gas range, & separate warming drawer. Gas fireplaces in both the living and family rooms warm this comfortable show home. The lake and river location with direct access to the greenbelt make this home a show stopper!
Location
State ID
County Ada
Area Boise Nw - 0800
Direction W. of Glenwood on Riverside Dr., Left onto Lake Front Pl.
Rooms
Family Room Main
Primary Bedroom Level Main
Master Bedroom Main
Main Level Bedrooms 3
Bedroom 2 Main
Bedroom 3 Main
Living Room Main
Dining Room Main Main
Kitchen Main Main
Family Room Main
Interior
Interior Features Pantry, Granite Counters
Heating Forced Air, Natural Gas
Cooling Central Air
Flooring Hardwood, Tile, Carpet
Fireplaces Number 2
Fireplaces Type Gas, Two
Fireplace Yes
Appliance Microwave, Water Softener Owned, Gas Range
Exterior
Garage Spaces 2.0
Community Features Single Family
Waterfront Description Waterfront
Attached Garage true
Total Parking Spaces 2
Building
Lot Description 10000 SF - .49 AC, Views, Cul-De-Sac
Faces W. of Glenwood on Riverside Dr., Left onto Lake Front Pl.
Builder Name Evans
Level or Stories One
Structure Type Brick,Frame
New Construction No
Schools
Elementary Schools Shadow Hills
High Schools Capital
School District Boise School District #1
Others
Tax ID R7476300220
Ownership Fee Simple
Read Less Info
Want to know what your home might be worth? Contact us for a FREE valuation!

Our team is ready to help you sell your home for the highest possible price ASAP

© 2025 Intermountain Multiple Listing Service, Inc. All rights reserved.
GET MORE INFORMATION







