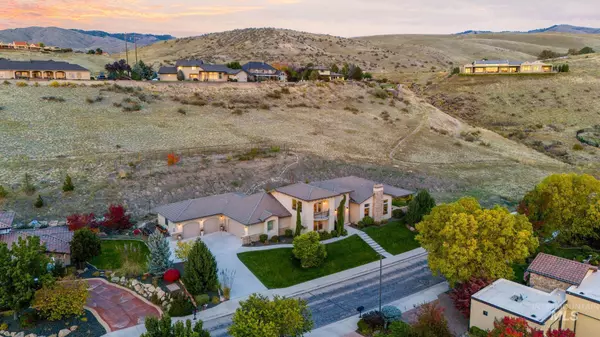$1,798,000
For more information regarding the value of a property, please contact us for a free consultation.
4 Beds
5 Baths
5,449 SqFt
SOLD DATE : 01/05/2024
Key Details
Property Type Single Family Home
Sub Type Single Family Residence
Listing Status Sold
Purchase Type For Sale
Square Footage 5,449 sqft
Price per Sqft $329
Subdivision Terra Nativa
MLS Listing ID 98892585
Sold Date 01/05/24
Bedrooms 4
HOA Fees $41/mo
HOA Y/N Yes
Abv Grd Liv Area 3,387
Year Built 2016
Annual Tax Amount $12,314
Tax Year 2022
Lot Size 0.800 Acres
Acres 0.8
Property Sub-Type Single Family Residence
Source IMLS 2
Property Description
Nestled in the coveted Boise foothills,this magnificent estate offers the pinnacle of luxury living in an incredible location.Just minutes from the Greenbelt,Boise River, & vibrant heart of downtown Boise,this home boasts over 5400sf of meticulously designed craftsmanship in a timeless traditional style.Situated on a serene cul-de-sac with no backyard or east-side neighbors,you'll find yourself surrounded by nature's beauty,where wildlife abounds.The property includes an irrigated orchard,& an abundance of private outdoor living space.Inside you'll be greeted by a spacious open design, engineered hardwood floors ,a bright & inviting great room, main level primary suite.The luxuriously appointed gourmet kitchen is a chef's dream, equipped with top-of-the-line appliances and finishes.A jr suite completes the main level.Downstairs,discover two more bedrooms with their own baths,a 25k Foresight Golf Simulator,wet bar,large rec room-perfect for hosting movie nights and gatherings. A six car heated garage and shop.
Location
State ID
County Ada
Area Boise Ne - 0200
Zoning A-1
Direction N on Reserve St, E on Shaw Mountain Rd, E on Table Rock Rd, S on Strata Via Way to property.
Rooms
Other Rooms Shop
Primary Bedroom Level Main
Master Bedroom Main
Main Level Bedrooms 2
Bedroom 2 Main
Bedroom 3 Lower
Bedroom 4 Lower
Kitchen Main Main
Interior
Interior Features Sink, Workbench, Bath-Master, Bed-Master Main Level, Guest Room, Split Bedroom, Den/Office, Formal Dining, Family Room, Great Room, Rec/Bonus, Two Master Bedrooms, Dual Vanities, Walk-In Closet(s), Loft, Breakfast Bar, Pantry, Kitchen Island, Granite Counters
Heating Heated, Forced Air, Natural Gas
Cooling Central Air
Flooring Concrete, Tile, Carpet, Engineered Wood Floors
Fireplaces Number 1
Fireplaces Type One, Gas
Fireplace Yes
Appliance Gas Water Heater, Dishwasher, Disposal, Double Oven, Microwave, Oven/Range Built-In, Refrigerator, Gas Range
Exterior
Garage Spaces 6.0
Community Features Single Family
Utilities Available Sewer Connected, Cable Connected, Broadband Internet
Roof Type Tile
Street Surface Paved
Porch Covered Patio/Deck
Attached Garage true
Total Parking Spaces 6
Building
Lot Description 1/2 - .99 AC, Garden, Sidewalks, Views, Borders Public Owned Land, Cul-De-Sac, Rolling Slope, Auto Sprinkler System, Drip Sprinkler System, Full Sprinkler System, Irrigation Sprinkler System
Faces N on Reserve St, E on Shaw Mountain Rd, E on Table Rock Rd, S on Strata Via Way to property.
Foundation Crawl Space
Water City Service
Level or Stories Single with Below Grade
Structure Type Insulation,Frame,Stone,Stucco
New Construction No
Schools
Elementary Schools Roosevelt
High Schools Boise
School District Boise School District #1
Others
Tax ID R5983360140
Ownership Fee Simple,Fractional Ownership: No
Acceptable Financing Cash, Conventional, 1031 Exchange, VA Loan
Listing Terms Cash, Conventional, 1031 Exchange, VA Loan
Read Less Info
Want to know what your home might be worth? Contact us for a FREE valuation!

Our team is ready to help you sell your home for the highest possible price ASAP

© 2025 Intermountain Multiple Listing Service, Inc. All rights reserved.
GET MORE INFORMATION







