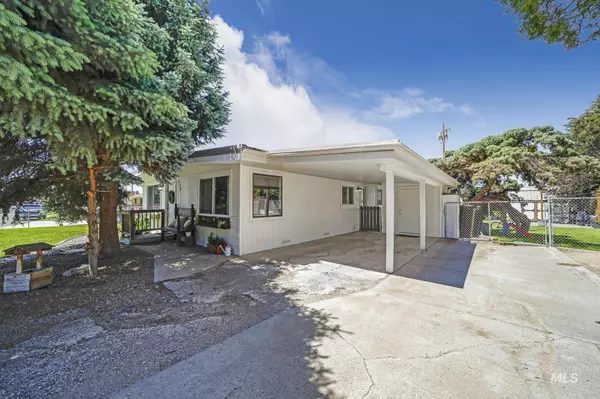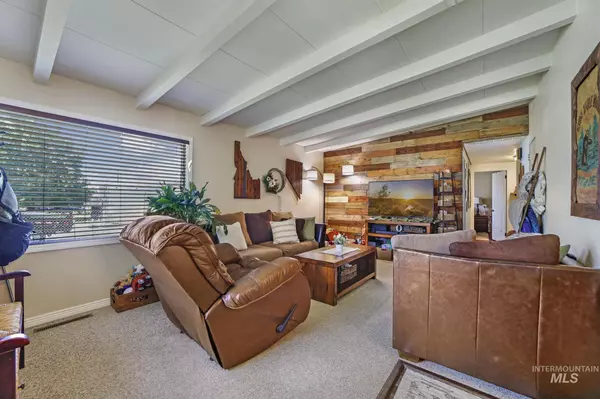For more information regarding the value of a property, please contact us for a free consultation.
3 Beds
1 Bath
1,040 SqFt
SOLD DATE : 07/21/2023
Key Details
Property Type Single Family Home
Sub Type Single Family Residence
Listing Status Sold
Purchase Type For Sale
Square Footage 1,040 sqft
Price per Sqft $288
Subdivision Fairbanks Sub
MLS Listing ID 98881046
Sold Date 07/21/23
Bedrooms 3
HOA Y/N No
Abv Grd Liv Area 1,040
Year Built 1960
Annual Tax Amount $1,233
Tax Year 2022
Lot Size 0.290 Acres
Acres 0.29
Property Sub-Type Single Family Residence
Source IMLS 2
Property Description
Welcome to your dream home located in the heart of Twin Falls, just steps away from the vibrant CSI college campus! This charming residence boasts 3 bedrooms and 1 bath, situated on nearly a third of an acre, offering ample space for comfortable living. Upon entering, you will be greeted by tasteful updates that create a clean slate for you to personalize and make it your own. Step outside into the expansive yard, where you'll find a convenient dog run for your furry friends to play and exercise safely. A tool shed is included, providing extra storage space for all your equipment/tools. The garden space is perfect for cultivating your green thumb and enjoying the pleasures of homegrown produce. Privacy is guaranteed with a fully fenced yard, allowing you to relax and entertain. Location is key, you'll enjoy the convenience of being within walking distance to popular amenities such as Fred Meyer, the park, CSI, and more. Don't miss this incredible opportunity to own a well-maintained home in a prime location!!
Location
State ID
County Twin Falls
Area Twin Falls - 2015
Zoning R2
Direction W on Falls from Blue Lakes, N (right) on Rosemont. Home is on the left side.
Rooms
Other Rooms Storage Shed
Primary Bedroom Level Main
Master Bedroom Main
Main Level Bedrooms 3
Bedroom 2 Main
Bedroom 3 Main
Living Room Main
Kitchen Main Main
Interior
Interior Features Bed-Master Main Level, Kitchen Island
Heating Forced Air, Natural Gas
Cooling Central Air
Flooring Tile, Carpet
Fireplace No
Appliance Dishwasher, Microwave, Oven/Range Freestanding, Refrigerator
Exterior
Carport Spaces 1
Fence Full, Metal, Wood
Community Features Single Family
Utilities Available Sewer Connected
Roof Type Metal
Street Surface Paved
Attached Garage false
Total Parking Spaces 1
Building
Lot Description 10000 SF - .49 AC, Dog Run, Garden, R.V. Parking, Auto Sprinkler System, Full Sprinkler System
Faces W on Falls from Blue Lakes, N (right) on Rosemont. Home is on the left side.
Foundation Crawl Space
Water City Service
Level or Stories One
Structure Type Wood Siding
New Construction No
Schools
Elementary Schools Harrison
High Schools Canyon Ridge
School District Twin Falls School District #411
Others
Tax ID RPT17810040040A
Ownership Fee Simple
Acceptable Financing Cash, Conventional, FHA, VA Loan
Listing Terms Cash, Conventional, FHA, VA Loan
Read Less Info
Want to know what your home might be worth? Contact us for a FREE valuation!

Our team is ready to help you sell your home for the highest possible price ASAP

© 2025 Intermountain Multiple Listing Service, Inc. All rights reserved.
GET MORE INFORMATION







