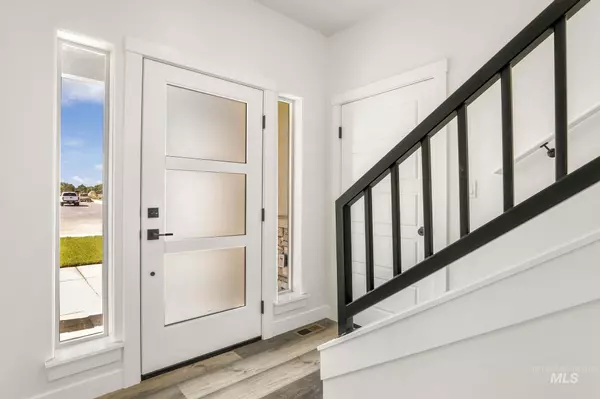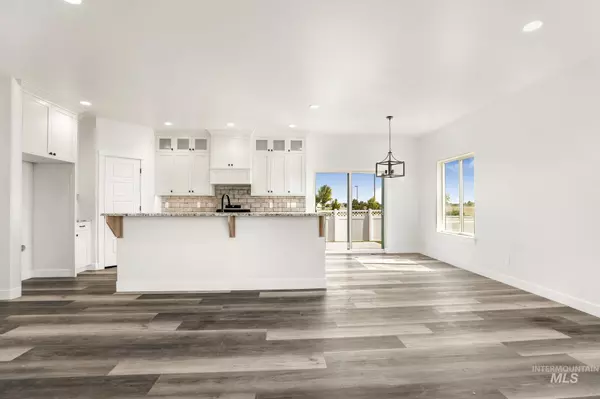$475,000
For more information regarding the value of a property, please contact us for a free consultation.
4 Beds
3 Baths
1,822 SqFt
SOLD DATE : 11/07/2022
Key Details
Property Type Single Family Home
Sub Type Single Family Residence
Listing Status Sold
Purchase Type For Sale
Square Footage 1,822 sqft
Price per Sqft $254
Subdivision Morning Sun Subdivision (Twin Fa
MLS Listing ID 98848007
Sold Date 11/07/22
Bedrooms 4
HOA Fees $12/ann
HOA Y/N Yes
Abv Grd Liv Area 1,822
Year Built 2022
Annual Tax Amount $300
Tax Year 2021
Lot Size 7,405 Sqft
Acres 0.17
Property Sub-Type Single Family Residence
Source IMLS 2
Property Description
You won't want to miss the latest Eagle Ridge Construction home and the attention to detail that goes into building it. Great curb appeal will welcome you into this 4 bed, 2.5 bath brand new home. LVP flooring throughout all of the living spaces, modern windows with lots of natural light, chiseled granite counters, warm tones used throughout and stainless appliances are just some of the items you will notice in the great room. The primary suite is well laid out and includes a large soaker tub, tile shower with glass door being installed, dual sinks and large walk-in closet. The laundry room has extra cabinets for great storage! Plus a half bath on the main level for guests. Upstairs you'll find an additional 3 guest rooms and large guest bath. Attached 3 car finished garage and large patio. Partially fenced yard plus full sprinklers, sod in front and seed in the back.
Location
State ID
County Twin Falls
Area Twin Falls - 2015
Direction From Hankins, East on Stadium, South on Moonbeam, East on Moonrise
Rooms
Primary Bedroom Level Main
Master Bedroom Main
Main Level Bedrooms 1
Bedroom 2 Upper
Bedroom 3 Upper
Bedroom 4 Upper
Living Room Main
Kitchen Main Main
Interior
Interior Features Bath-Master, Split Bedroom, Dual Vanities, Walk-In Closet(s), Breakfast Bar, Pantry, Kitchen Island
Heating Forced Air, Natural Gas
Cooling Central Air
Flooring Tile, Carpet
Fireplace No
Appliance Gas Water Heater, Dishwasher, Disposal, Microwave, Oven/Range Freestanding
Exterior
Garage Spaces 3.0
Fence Partial, Vinyl
Community Features Single Family
Utilities Available Sewer Connected
Roof Type Composition
Street Surface Paved
Attached Garage true
Total Parking Spaces 3
Building
Lot Description Standard Lot 6000-9999 SF, Sidewalks, Auto Sprinkler System, Full Sprinkler System, Pressurized Irrigation Sprinkler System
Faces From Hankins, East on Stadium, South on Moonbeam, East on Moonrise
Water City Service
Level or Stories Two
Structure Type Frame, Stone, Stucco
New Construction Yes
Schools
Elementary Schools Pillar Falls
High Schools Twin Falls
School District Twin Falls School District #411
Others
Tax ID RPT34920050060
Ownership Fee Simple
Acceptable Financing Cash, Conventional, FHA, VA Loan
Listing Terms Cash, Conventional, FHA, VA Loan
Read Less Info
Want to know what your home might be worth? Contact us for a FREE valuation!

Our team is ready to help you sell your home for the highest possible price ASAP

© 2025 Intermountain Multiple Listing Service, Inc. All rights reserved.
GET MORE INFORMATION







