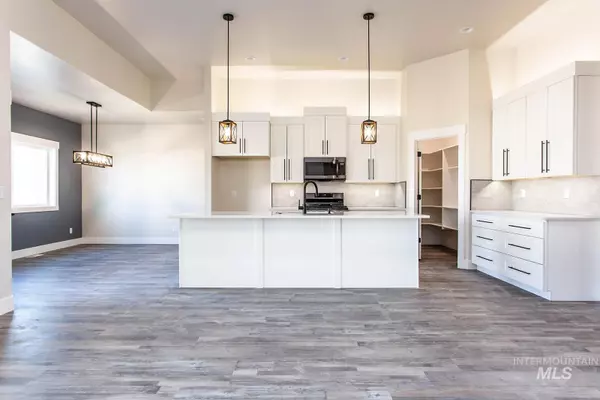$489,900
For more information regarding the value of a property, please contact us for a free consultation.
4 Beds
2 Baths
1,953 SqFt
SOLD DATE : 11/01/2022
Key Details
Property Type Single Family Home
Sub Type Single Family Residence
Listing Status Sold
Purchase Type For Sale
Square Footage 1,953 sqft
Price per Sqft $250
Subdivision Parkvista Estates
MLS Listing ID 98854740
Sold Date 11/01/22
Bedrooms 4
HOA Fees $12/ann
HOA Y/N Yes
Abv Grd Liv Area 1,953
Year Built 2022
Tax Year 2021
Lot Size 0.260 Acres
Acres 0.26
Property Sub-Type Single Family Residence
Source IMLS 2
Property Description
Brand new home by Payne Construction. 4 bedroom 2 bath split bedroom floor plan. 4th bedroom would make a great den. Open kitchen/dining living room area. Spacious primary bedroom and bath with oversized walk-in shower. Kitchen features a large island, Quartz counter tops with tiled backsplash, pantry, gas range, microwave, dishwasher included. The exterior is stucco and rock with white metal eaves. The home has a high efficient gas furnace and a 3 car garage that will include a white garage door with windows.
Location
State ID
County Twin Falls
Area Kimberly-Hansen-Murtaugh - 2025
Direction Center St, East to Irene, South to 740.
Rooms
Primary Bedroom Level Main
Master Bedroom Main
Main Level Bedrooms 4
Bedroom 2 Main
Bedroom 3 Main
Bedroom 4 Main
Living Room Main
Kitchen Main Main
Interior
Interior Features Bath-Master, Walk-In Closet(s), Pantry
Heating Forced Air, Natural Gas
Cooling Central Air
Fireplace No
Appliance Gas Water Heater, Dishwasher, Disposal, Microwave, Oven/Range Freestanding
Exterior
Garage Spaces 3.0
Utilities Available Sewer Connected
Roof Type Architectural Style
Porch Covered Patio/Deck
Attached Garage true
Total Parking Spaces 3
Building
Lot Description 10000 SF - .49 AC
Faces Center St, East to Irene, South to 740.
Builder Name Payne Construction Inc.
Water City Service
Level or Stories One
Structure Type Frame, Stone, Stucco
New Construction Yes
Schools
Elementary Schools Stricker
High Schools Kimberly
School District Kimberly School District #414
Others
Tax ID RPK91070020050
Ownership Fee Simple
Acceptable Financing Cash, Conventional
Listing Terms Cash, Conventional
Read Less Info
Want to know what your home might be worth? Contact us for a FREE valuation!

Our team is ready to help you sell your home for the highest possible price ASAP

© 2025 Intermountain Multiple Listing Service, Inc. All rights reserved.
GET MORE INFORMATION







