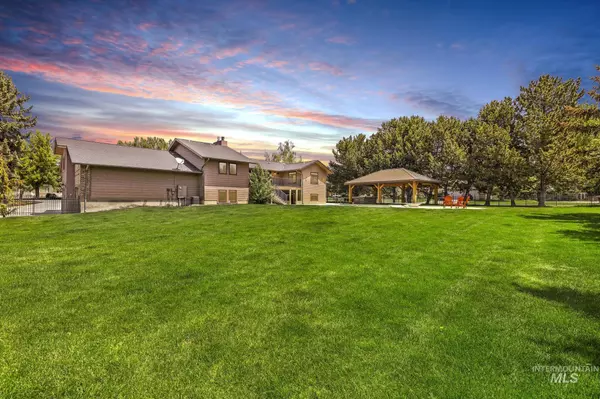$974,900
For more information regarding the value of a property, please contact us for a free consultation.
4 Beds
4 Baths
5,670 SqFt
SOLD DATE : 10/13/2022
Key Details
Property Type Single Family Home
Sub Type Single Family Residence
Listing Status Sold
Purchase Type For Sale
Square Footage 5,670 sqft
Price per Sqft $165
Subdivision Woodridge
MLS Listing ID 98845196
Sold Date 10/13/22
Bedrooms 4
HOA Y/N No
Abv Grd Liv Area 3,382
Year Built 1983
Annual Tax Amount $4,419
Tax Year 2020
Lot Size 0.760 Acres
Acres 0.76
Property Sub-Type Single Family Residence
Source IMLS 2
Property Description
Welcome to 3180 Woodridge Drive, located in the highly sought after community of Woodridge Drive in Twin Falls Idaho. This home features 5670 SQ Ft., 4 bedrooms, 3.5 bathrooms, with a completely finished basement of 2288 SQ Ft. with a pool table, a entertainment bar area that walks directly out to the pool, expansive grounds, and a gorgeous pergola with a built in BBQ kitchen area. Multiply glass doors lead to your expansive deck overlooking the backyard. Upon entering the front door, you are welcomed by a plethora of large sliding glass doors, an abundance of natural light, creating a radiant aura throughout. The gorgeous hardwood floors complement the gourmet kitchen with granite counter tops throughout, a large island that sits four, stainless steel appliances, six burner gas oven with a griddle, gas insert fireplace, a huge pantry, ample storage, all looking out towards the pool and lush surroundings - perfect for gatherings and entertaining. An elegant home waiting for the creation of new memories.
Location
State ID
County Twin Falls
Area Twin Falls - 2015
Zoning Single
Direction East on Addison, Past D&B Supply go about 1/4 mile, the Left on Hankins, Right on Woodridge
Rooms
Family Room Lower
Primary Bedroom Level Main
Master Bedroom Main
Main Level Bedrooms 1
Bedroom 2 Lower
Bedroom 3 Lower
Bedroom 4 Lower
Dining Room Main Main
Kitchen Main Main
Family Room Lower
Interior
Interior Features Bath-Master, Dual Vanities, Pantry, Kitchen Island
Heating Natural Gas
Cooling Central Air
Flooring Hardwood, Tile
Fireplaces Number 2
Fireplaces Type Two
Fireplace Yes
Appliance Dishwasher, Disposal, Double Oven, Oven/Range Built-In, Refrigerator, Washer, Dryer, Water Softener Owned
Exterior
Garage Spaces 3.0
Fence Full
Pool In Ground, Pool
Community Features Single Family
Utilities Available Cable Connected
Roof Type Composition
Attached Garage true
Total Parking Spaces 3
Building
Lot Description 1/2 - .99 AC, Auto Sprinkler System, Full Sprinkler System
Faces East on Addison, Past D&B Supply go about 1/4 mile, the Left on Hankins, Right on Woodridge
Sewer Septic Tank
Water Well
Level or Stories Single with Below Grade
Structure Type Brick, Synthetic
New Construction No
Schools
Elementary Schools Pillar Falls
High Schools Twin Falls
School District Twin Falls School District #411
Others
Tax ID RPO98010020160
Ownership Fee Simple
Acceptable Financing Cash, Conventional
Listing Terms Cash, Conventional
Read Less Info
Want to know what your home might be worth? Contact us for a FREE valuation!

Our team is ready to help you sell your home for the highest possible price ASAP

© 2025 Intermountain Multiple Listing Service, Inc. All rights reserved.
GET MORE INFORMATION







