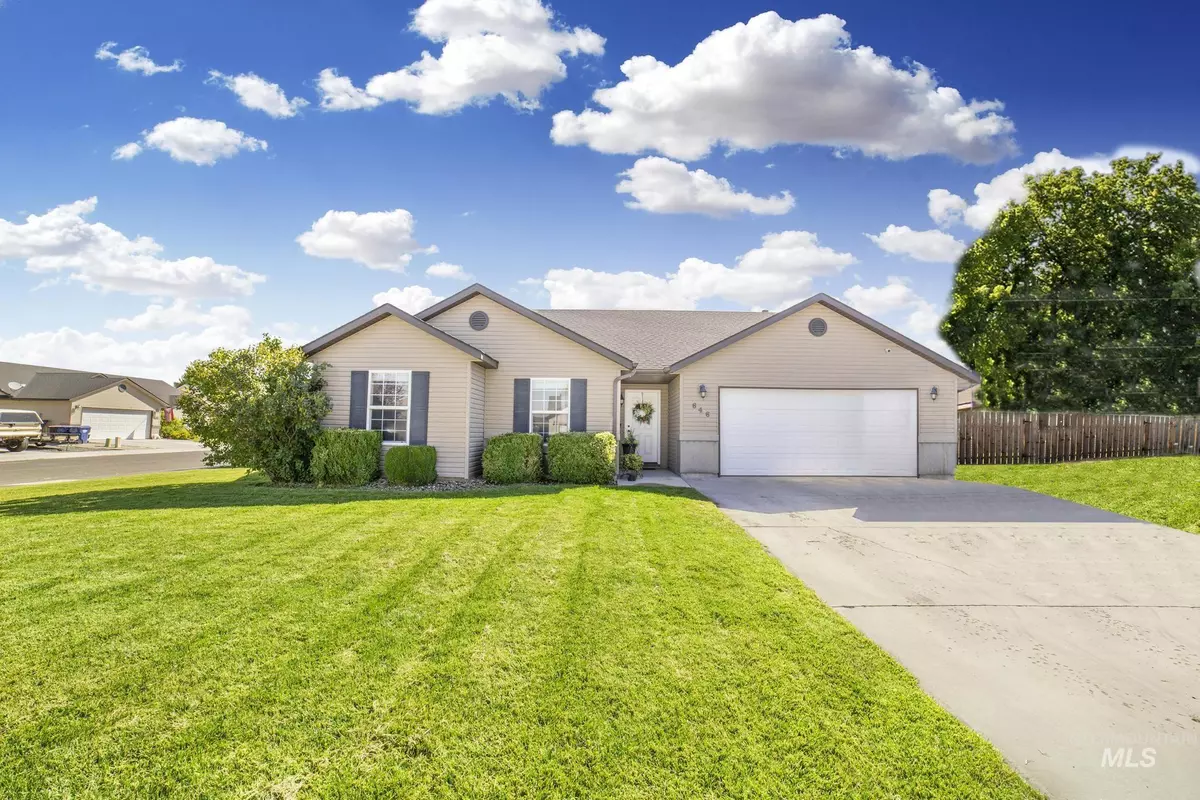$349,900
For more information regarding the value of a property, please contact us for a free consultation.
3 Beds
2 Baths
1,421 SqFt
SOLD DATE : 10/12/2022
Key Details
Property Type Single Family Home
Sub Type Single Family Residence
Listing Status Sold
Purchase Type For Sale
Square Footage 1,421 sqft
Price per Sqft $245
Subdivision Castlewood
MLS Listing ID 98856690
Sold Date 10/12/22
Bedrooms 3
HOA Y/N No
Abv Grd Liv Area 1,421
Year Built 2006
Annual Tax Amount $1,519
Tax Year 2020
Lot Size 7,840 Sqft
Acres 0.18
Property Sub-Type Single Family Residence
Source IMLS 2
Property Description
This darling home is ready to move into. New flooring, carpet, and paint throughout. New blinds, lighting, and tile in both bathrooms. Spacious kitchen with a new double oven and dishwasher, and breakfast bar plus dining area. Tasteful decor and color choices. The home has a lot of natural light in the kitchen/living room area with sliding door onto the patio. Please call immediately to schedule a showing.
Location
State ID
County Twin Falls
Area Twin Falls - 2015
Direction Filer to Grandview, L on Caswell, L on Castlewood
Rooms
Primary Bedroom Level Main
Master Bedroom Main
Main Level Bedrooms 3
Bedroom 2 Main
Bedroom 3 Main
Living Room Main
Kitchen Main Main
Interior
Interior Features Breakfast Bar
Heating Forced Air, Natural Gas
Cooling Central Air
Flooring Carpet, Vinyl/Laminate Flooring
Fireplace No
Appliance Gas Water Heater, Dishwasher, Disposal, Double Oven, Microwave, Oven/Range Freestanding
Exterior
Garage Spaces 2.0
Fence Partial, Wood
Community Features Single Family
Utilities Available Sewer Connected
Roof Type Composition
Attached Garage true
Total Parking Spaces 2
Building
Lot Description Standard Lot 6000-9999 SF, Sidewalks, Corner Lot, Cul-De-Sac, Auto Sprinkler System
Faces Filer to Grandview, L on Caswell, L on Castlewood
Water City Service
Level or Stories One
Structure Type Frame, Vinyl Siding
New Construction No
Schools
Elementary Schools Perrine
High Schools Canyon Ridge
School District Twin Falls School District #411
Others
Tax ID RPT08110030220
Ownership Fee Simple
Acceptable Financing Cash, Conventional
Listing Terms Cash, Conventional
Read Less Info
Want to know what your home might be worth? Contact us for a FREE valuation!

Our team is ready to help you sell your home for the highest possible price ASAP

© 2025 Intermountain Multiple Listing Service, Inc. All rights reserved.
GET MORE INFORMATION







