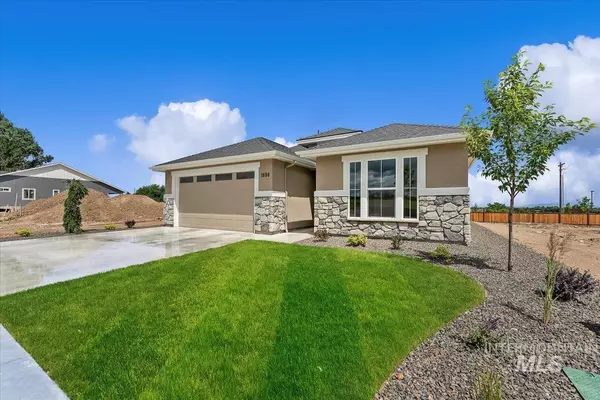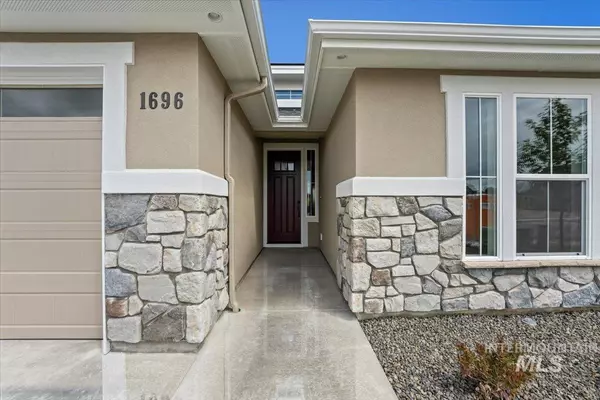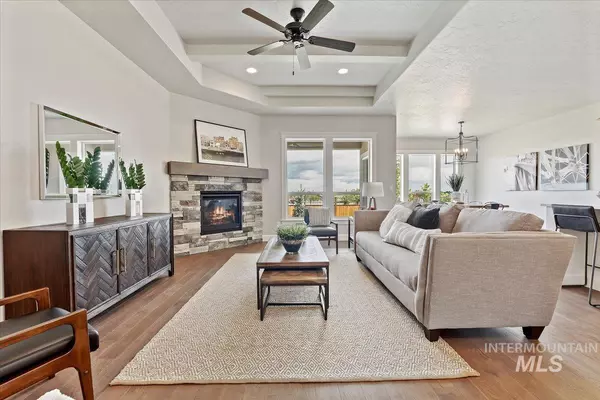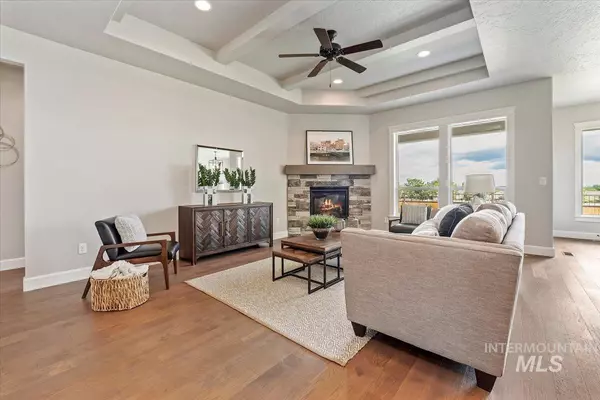For more information regarding the value of a property, please contact us for a free consultation.
3 Beds
2 Baths
1,943 SqFt
SOLD DATE : 06/16/2022
Key Details
Property Type Single Family Home
Sub Type Single Family Residence
Listing Status Sold
Purchase Type For Sale
Square Footage 1,943 sqft
Price per Sqft $277
Subdivision Summit Ridge (Canyon Co)
MLS Listing ID 98832137
Sold Date 06/16/22
Bedrooms 3
HOA Fees $20/ann
HOA Y/N Yes
Abv Grd Liv Area 1,943
Year Built 2022
Tax Year 2022
Lot Size 6,098 Sqft
Acres 0.14
Property Sub-Type Single Family Residence
Source IMLS 2
Property Description
The Pinehurst by Tresidio Homes - elegance and function combine with a great price to bring you this single level beauty. With an abundance of natural light, the Pinehurst is open and airy. Split bedroom floor plan with a large open great room and kitchen for gathering. A secluded owner's suite leads from bedroom to bathroom to the large walk-in closet to laundry room, making the home flow even more fluidly. Engineered hardwood floors, quartz counters and a walk-in tile shower are just a few of the upscale design elements. The extra deep 2 car garage adds additional space for storage. Fully landscaped and HERS rated. All photos similar from previously completed model.
Location
State ID
County Canyon
Area Nampa South (86) - 1260
Direction From 12th Ave S / W on Greenhurst / S on Sandcrest / E on Capstone
Rooms
Primary Bedroom Level Main
Master Bedroom Main
Main Level Bedrooms 3
Bedroom 2 Main
Bedroom 3 Main
Interior
Interior Features Bath-Master, Split Bedroom, Dual Vanities, Central Vacuum Plumbed, Walk-In Closet(s), Pantry, Kitchen Island
Heating Forced Air, Natural Gas
Cooling Central Air
Flooring Hardwood, Tile, Carpet, Vinyl/Laminate Flooring
Fireplaces Number 1
Fireplaces Type One, Gas
Fireplace Yes
Appliance Gas Water Heater, Tank Water Heater, Dishwasher, Disposal, Microwave, Oven/Range Built-In
Exterior
Garage Spaces 2.0
Fence Partial, Metal, Wood
Pool Community, In Ground, Pool
Community Features Single Family
Utilities Available Sewer Connected
Roof Type Composition, Architectural Style
Street Surface Paved
Porch Covered Patio/Deck
Attached Garage true
Total Parking Spaces 2
Private Pool false
Building
Lot Description Standard Lot 6000-9999 SF, Sidewalks, Auto Sprinkler System, Drip Sprinkler System, Full Sprinkler System, Pressurized Irrigation Sprinkler System
Faces From 12th Ave S / W on Greenhurst / S on Sandcrest / E on Capstone
Foundation Crawl Space
Builder Name Tresidio Homes
Water City Service
Level or Stories One
Structure Type Frame, Stone, Stucco
New Construction Yes
Schools
Elementary Schools Lake Ridge
High Schools Skyview
School District Nampa School District #131
Others
Tax ID R2929121500
Ownership Fee Simple,Fractional Ownership: No
Acceptable Financing Cash, Conventional, FHA, VA Loan
Green/Energy Cert HERS Index Score
Listing Terms Cash, Conventional, FHA, VA Loan
Read Less Info
Want to know what your home might be worth? Contact us for a FREE valuation!

Our team is ready to help you sell your home for the highest possible price ASAP

© 2025 Intermountain Multiple Listing Service, Inc. All rights reserved.
GET MORE INFORMATION







