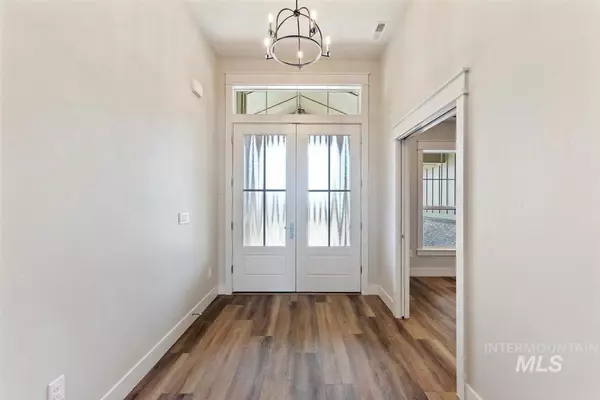$754,900
For more information regarding the value of a property, please contact us for a free consultation.
3 Beds
3 Baths
2,384 SqFt
SOLD DATE : 06/08/2022
Key Details
Property Type Single Family Home
Sub Type Single Family Residence
Listing Status Sold
Purchase Type For Sale
Square Footage 2,384 sqft
Price per Sqft $316
Subdivision Summit Ridge (Canyon Co)
MLS Listing ID 98841861
Sold Date 06/08/22
Bedrooms 3
HOA Fees $83/qua
HOA Y/N Yes
Abv Grd Liv Area 2,384
Year Built 2022
Annual Tax Amount $1,531
Tax Year 2021
Lot Size 10,454 Sqft
Acres 0.24
Property Sub-Type Single Family Residence
Source IMLS 2
Property Description
PIONEER HOMES has done it again with the Brookhaven! One of a kind, single level with elegant, rich finishes throughout this warm and inviting plan. Walk up to a beautiful double door entry into an 11 ft tall foyer. The great room features a double sided fireplace leading to a conditioned sunroom you have to see to believe! The kitchen is an entertainer's dream with SS Bosch appliances and Kohler cast iron apron sink. A butler's pantry offers space for baking prep and small appliance storage. Enjoy your private sanctuary in the owner's suite with alder wrapped beams in the 10 ft tall tray ceiling and door leading out to the back patio. The owner's bathroom is true luxury with a spa like feel. You'll also find 2 nice sized guest bedrooms and an office off the entryway featuring tall windows to let in great natural light. The sunroom is amazing and can be used all year long! All of this plus 14 ft tall, 45 ft deep RV bay w/ pull thru bay. Beautiful landscaping completes the appeal of this amazing home.
Location
State ID
County Canyon
Area Nampa South (86) - 1260
Direction From 12th Ave S / W on Greenhurst / S on Sandcrest / W on Capstone / S on Tucson
Rooms
Primary Bedroom Level Main
Master Bedroom Main
Main Level Bedrooms 3
Bedroom 2 Main
Bedroom 3 Main
Interior
Interior Features Split Bedroom, Dual Vanities, Central Vacuum Plumbed, Walk-In Closet(s), Breakfast Bar, Pantry
Heating Forced Air, Natural Gas
Cooling Central Air
Flooring Hardwood, Tile, Carpet
Fireplaces Number 1
Fireplaces Type One, Gas, Other
Fireplace Yes
Appliance Gas Water Heater, Tank Water Heater, Dishwasher, Disposal, Microwave, Oven/Range Built-In
Exterior
Garage Spaces 4.0
Fence Partial, Metal, Wood
Pool Community, In Ground, Pool
Community Features Single Family
Utilities Available Sewer Connected
Roof Type Composition, Architectural Style
Street Surface Paved
Porch Covered Patio/Deck
Attached Garage true
Total Parking Spaces 4
Private Pool false
Building
Lot Description 10000 SF - .49 AC, Irrigation Available, R.V. Parking, Sidewalks, Auto Sprinkler System, Drip Sprinkler System, Full Sprinkler System, Pressurized Irrigation Sprinkler System
Faces From 12th Ave S / W on Greenhurst / S on Sandcrest / W on Capstone / S on Tucson
Foundation Crawl Space
Builder Name Pioneer Homes
Water City Service
Level or Stories One
Structure Type Brick, Frame, HardiPlank Type
New Construction Yes
Schools
Elementary Schools Lake Ridge
High Schools Skyview
School District Nampa School District #131
Others
Tax ID R2929116200
Ownership Fee Simple,Fractional Ownership: No
Acceptable Financing Cash, Conventional, VA Loan
Listing Terms Cash, Conventional, VA Loan
Read Less Info
Want to know what your home might be worth? Contact us for a FREE valuation!

Our team is ready to help you sell your home for the highest possible price ASAP

© 2025 Intermountain Multiple Listing Service, Inc. All rights reserved.
GET MORE INFORMATION







