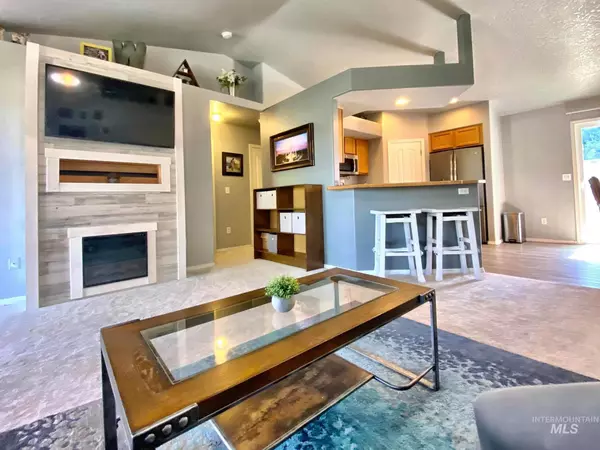$358,500
For more information regarding the value of a property, please contact us for a free consultation.
3 Beds
2 Baths
1,412 SqFt
SOLD DATE : 11/17/2021
Key Details
Property Type Single Family Home
Sub Type Single Family Residence
Listing Status Sold
Purchase Type For Sale
Square Footage 1,412 sqft
Price per Sqft $253
Subdivision Valley Heights Caldwell
MLS Listing ID 98819806
Sold Date 11/17/21
Bedrooms 3
HOA Fees $14/ann
HOA Y/N Yes
Abv Grd Liv Area 1,412
Year Built 2002
Annual Tax Amount $1,947
Tax Year 2020
Lot Size 10,890 Sqft
Acres 0.25
Property Sub-Type Single Family Residence
Source IMLS 2
Property Description
Plenty to Love about this Beautifully Updated Split Bedroom home on 1/4 acre lot. 3 Bed/2 Bath plus a generous Vaulted Bonus room on the main and a Roomy 3 Stall Garage. Move right into this lovely home and you won't need to lift a finger. All NEW Fresh paint, silky soft carpet, Luxury Vinyl Plank flooring, and a cozy Custom Electric Fireplace will make it feel like home right away. Light and airy Open Floorplan with vaults and plenty of windows. Well laid out Kitchen complete with breakfast bar, pantry & updated appliances which are all included. Master suite boasts walk-in closet, dual vanities, and oversized soaker tub/shower. Sit on the covered front porch and enjoy the nice landscaping and private cul-de-sac. RV parking on side of home, large quarter acre lot with no backyard neighbors. A real gem!
Location
State ID
County Canyon
Area Caldwell Nw - 1275
Zoning Single Family Residential
Direction I-84/S on 10th Ave Exit / E on Homedale Rd / N on Buckboard Ave / E on Bitter Brush
Rooms
Primary Bedroom Level Main
Master Bedroom Main
Main Level Bedrooms 3
Bedroom 2 Main
Bedroom 3 Main
Kitchen Main Main
Interior
Interior Features Bath-Master, Split Bedroom, Walk-In Closet(s), Pantry
Heating Forced Air, Natural Gas
Cooling Central Air
Flooring Carpet
Fireplaces Number 1
Fireplaces Type One
Fireplace Yes
Appliance Gas Water Heater, Dishwasher, Disposal, Microwave, Oven/Range Freestanding, Refrigerator, Washer, Dryer
Exterior
Garage Spaces 3.0
Fence Full, Wood
Community Features Single Family
Utilities Available Sewer Connected, Cable Connected
Roof Type Composition
Street Surface Paved
Attached Garage true
Total Parking Spaces 3
Building
Lot Description 10000 SF - .49 AC, Cul-De-Sac, Auto Sprinkler System, Drip Sprinkler System, Full Sprinkler System, Irrigation Sprinkler System
Faces I-84/S on 10th Ave Exit / E on Homedale Rd / N on Buckboard Ave / E on Bitter Brush
Water City Service
Level or Stories One
Structure Type Vinyl/Metal Siding
New Construction No
Schools
Elementary Schools Lewis & Clark (Caldwell)
High Schools Caldwell
School District Caldwell School District #132
Others
Tax ID R0747112500
Ownership Fee Simple,Fractional Ownership: No
Acceptable Financing Consider All
Listing Terms Consider All
Read Less Info
Want to know what your home might be worth? Contact us for a FREE valuation!

Our team is ready to help you sell your home for the highest possible price ASAP

© 2025 Intermountain Multiple Listing Service, Inc. All rights reserved.
GET MORE INFORMATION







