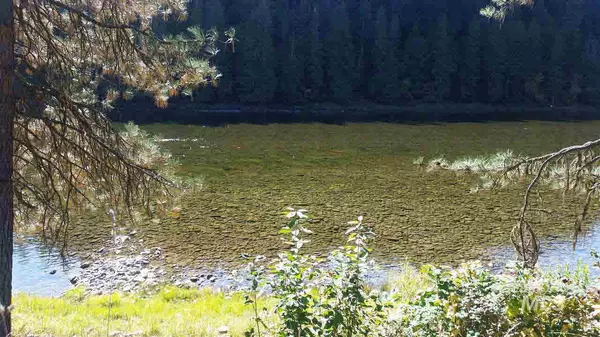$1,100,000
For more information regarding the value of a property, please contact us for a free consultation.
10 Beds
11 Baths
5,860 SqFt
SOLD DATE : 06/04/2021
Key Details
Property Type Single Family Home
Sub Type Single Family w/ Acreage
Listing Status Sold
Purchase Type For Sale
Square Footage 5,860 sqft
Price per Sqft $187
Subdivision 0 Not Applicable
MLS Listing ID 98790582
Sold Date 06/04/21
Bedrooms 10
HOA Y/N No
Abv Grd Liv Area 2,160
Year Built 1960
Annual Tax Amount $1,444
Tax Year 2020
Lot Size 9.720 Acres
Acres 9.72
Property Sub-Type Single Family w/ Acreage
Source IMLS 2
Property Description
Truly exceptional home on the Clearwater River east of Kooskia. 3 bed/2.5 bath main house with large great room to view river, a commercial style kitchen & covered porch. An 8 room detached guest house with kitchen & laundry facilities, a 1 bedroom/1 bath cabin, detached garage, garden area, hot tub and shelter house on 9.72 acres makes it a great place to live & work. Property borders State of Idaho land that connects with national forest. An additional undeveloped 40 acres rec land included in sale.
Location
State ID
County Idaho
Area Idaho County - 1950
Zoning commercial & residential
Direction Located on highway 12. Shown by appointment only. Please see assoc docs for more information
Rooms
Family Room Main
Other Rooms Workshop, Shop with Electricity, Sep. Detached Dwelling, Sep. Detached w/Kitchen, Separate Living Quarters
Primary Bedroom Level Upper
Master Bedroom Upper
Main Level Bedrooms 4
Bedroom 2 Main
Bedroom 3 Main
Bedroom 4 Main
Living Room Main
Dining Room Main Main
Kitchen Main Main
Family Room Main
Interior
Interior Features Two Kitchens, Walk-In Closet(s)
Heating Natural Gas, Heat Pump
Cooling Central Air, Wall/Window Unit(s)
Flooring Hardwood, Carpet
Fireplaces Number 1
Fireplaces Type One, Gas, Insert, Other
Fireplace Yes
Appliance Dishwasher, Disposal, Microwave, Oven/Range Freestanding, Refrigerator, Washer, Dryer
Exterior
Garage Spaces 2.0
Carport Spaces 2
Fence Partial, Wood
Community Features 5+ Units, Recreational
Roof Type Composition, Metal
Street Surface Paved
Accessibility Bathroom Bars, Accessible Approach with Ramp
Handicap Access Bathroom Bars, Accessible Approach with Ramp
Porch Covered Patio/Deck
Attached Garage false
Total Parking Spaces 4
Building
Lot Description 5 - 9.9 Acres, Garden, Horses, Views, Borders Public Owned Land, Chickens, Rolling Slope, Steep Slope
Faces Located on highway 12. Shown by appointment only. Please see assoc docs for more information
Sewer Septic Tank
Water Well
Level or Stories Two
Structure Type Frame, Wood Siding
New Construction No
Schools
Elementary Schools Clearwater Valley
High Schools Clearwater Valley
School District Mountain View District #244
Others
Tax ID RP32N05E024801
Ownership Fee Simple
Acceptable Financing Cash, Conventional
Listing Terms Cash, Conventional
Read Less Info
Want to know what your home might be worth? Contact us for a FREE valuation!

Our team is ready to help you sell your home for the highest possible price ASAP

© 2025 Intermountain Multiple Listing Service, Inc. All rights reserved.
GET MORE INFORMATION







