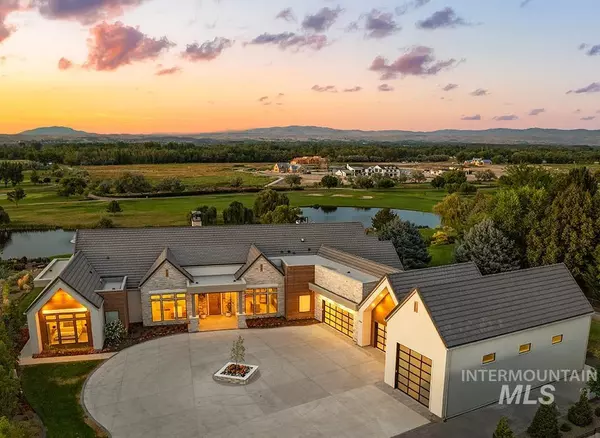UPDATED:
Key Details
Property Type Single Family Home
Sub Type Single Family Residence
Listing Status Active
Purchase Type For Sale
Square Footage 5,782 sqft
Price per Sqft $907
Subdivision Spurwing Greens Estates
MLS Listing ID 98957369
Bedrooms 4
HOA Fees $480/mo
HOA Y/N Yes
Abv Grd Liv Area 5,782
Year Built 2023
Annual Tax Amount $20,034
Tax Year 2024
Lot Size 0.976 Acres
Acres 0.976
Property Sub-Type Single Family Residence
Source IMLS 2
Property Description
Location
State ID
County Ada
Area Meridian Nw - 1030
Zoning R-2
Direction Chinden, N Tree Farm Way. R Jayker. R Old Gold. From Long Lake (thru Balata- private gate)
Rooms
Other Rooms Separate Living Quarters
Primary Bedroom Level Main
Master Bedroom Main
Main Level Bedrooms 4
Bedroom 2 Main
Bedroom 3 Main
Bedroom 4 Main
Living Room Main
Kitchen Main Main
Interior
Interior Features Bath-Master, Bed-Master Main Level, Guest Room, Split Bedroom, Den/Office, Great Room, Rec/Bonus, Double Vanity, Walk-In Closet(s), Breakfast Bar, Pantry, Kitchen Island, Quartz Counters
Heating Forced Air, Natural Gas
Cooling Central Air
Flooring Hardwood, Tile
Fireplaces Number 2
Fireplaces Type Two
Fireplace Yes
Appliance Dishwasher, Disposal, Double Oven, Microwave, Oven/Range Built-In, Gas Range
Exterior
Garage Spaces 7.0
Pool In Ground, Pool, Private
Community Features Single Family
Utilities Available Sewer Connected, Broadband Internet
Roof Type Tile
Street Surface Paved
Porch Covered Patio/Deck
Attached Garage true
Total Parking Spaces 7
Private Pool true
Building
Lot Description 1/2 - .99 AC, Garden, Irrigation Available, Sidewalks, Views, Canyon Rim, Auto Sprinkler System, Drip Sprinkler System, Full Sprinkler System
Faces Chinden, N Tree Farm Way. R Jayker. R Old Gold. From Long Lake (thru Balata- private gate)
Builder Name Iron Haven Homes
Water City Service
Level or Stories One
Structure Type Frame,Stucco
New Construction Yes
Schools
Elementary Schools Willow Creek
High Schools Rocky Mountain
School District West Ada School District
Others
Tax ID R4588420875
Ownership Fee Simple,Fractional Ownership: No
Acceptable Financing Cash, Conventional
Listing Terms Cash, Conventional

GET MORE INFORMATION




