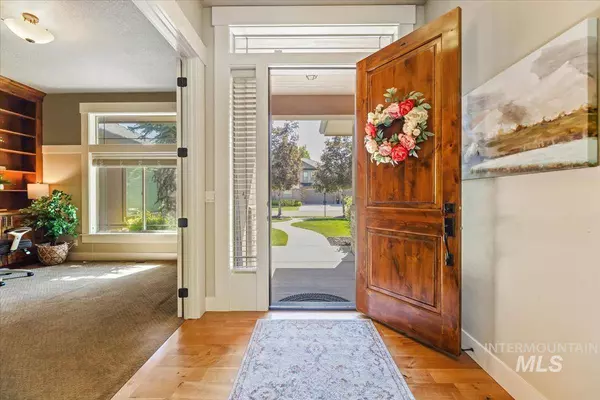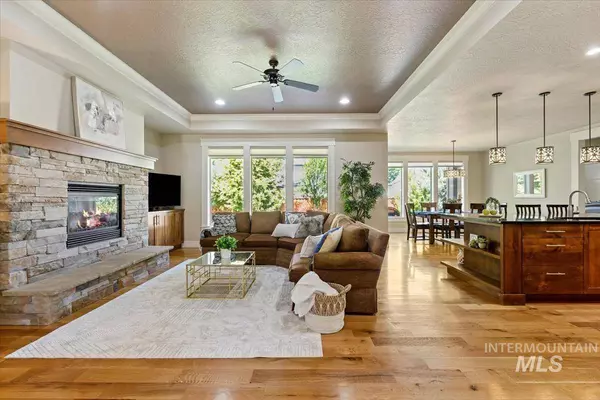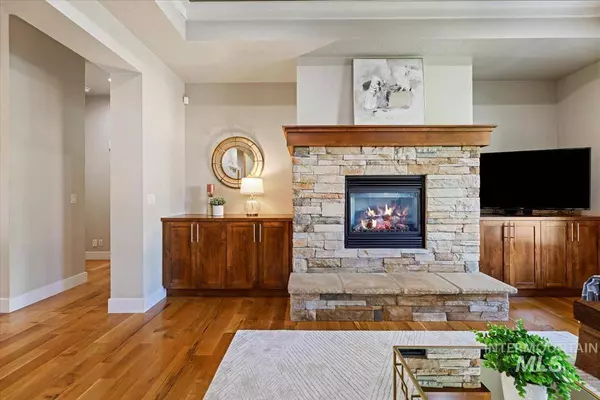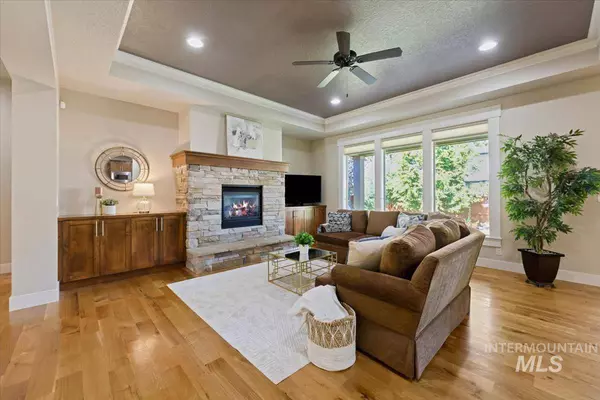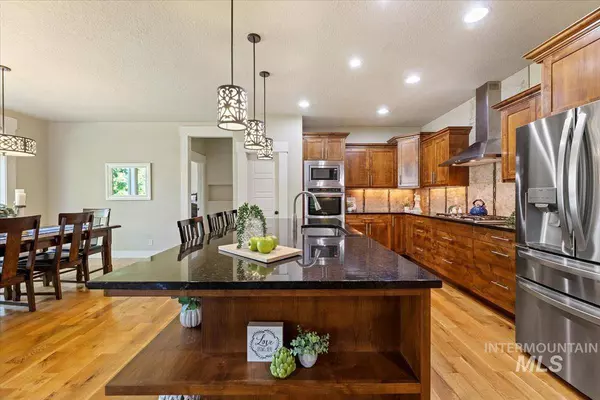
GALLERY
PROPERTY DETAIL
Key Details
Sold Price Non-Disclosure
Property Type Single Family Home
Sub Type Single Family Residence
Listing Status Sold
Purchase Type For Sale
Square Footage 2, 842 sqft
Price per Sqft $274
Subdivision Saguaro Canyon
MLS Listing ID 98911834
Sold Date 06/24/24
Bedrooms 4
HOA Fees $61/ann
HOA Y/N Yes
Abv Grd Liv Area 2,842
Year Built 2012
Annual Tax Amount $2,826
Tax Year 2023
Lot Size 9,147 Sqft
Acres 0.21
Property Sub-Type Single Family Residence
Source IMLS 2
Location
State ID
County Ada
Area Meridian Ne - Boise Nw - 1020
Direction Eagle Road/W on Chinden/S on Saguaro Hills to address
Rooms
Primary Bedroom Level Main
Master Bedroom Main
Main Level Bedrooms 3
Bedroom 2 Main
Bedroom 3 Main
Bedroom 4 Upper
Kitchen Main Main
Building
Lot Description Standard Lot 6000-9999 SF, Garden, Irrigation Available, Sidewalks, Cul-De-Sac, Auto Sprinkler System, Full Sprinkler System, Pressurized Irrigation Sprinkler System
Faces Eagle Road/W on Chinden/S on Saguaro Hills to address
Foundation Crawl Space
Builder Name Canyon Crest Homes
Water City Service
Level or Stories Single w/ Upstairs Bonus Room
Structure Type Stone,Stucco,HardiPlank Type
New Construction No
Interior
Interior Features Bath-Master, Bed-Master Main Level, Guest Room, Split Bedroom, Den/Office, Great Room, Dual Vanities, Walk-In Closet(s), Breakfast Bar, Pantry, Kitchen Island, Granite Counters
Heating Forced Air, Natural Gas
Cooling Central Air
Flooring Hardwood, Carpet, Vinyl
Fireplaces Number 1
Fireplaces Type One, Gas
Fireplace Yes
Appliance Gas Water Heater, Dishwasher, Disposal, Double Oven, Microwave, Water Softener Owned, Gas Range
Exterior
Garage Spaces 3.0
Fence Wood
Pool Community, In Ground, Pool
Community Features Single Family
Utilities Available Sewer Connected, Broadband Internet
Roof Type Composition
Street Surface Paved
Porch Covered Patio/Deck
Attached Garage true
Total Parking Spaces 3
Private Pool false
Schools
Elementary Schools Prospect
High Schools Rocky Mountain
School District West Ada School District
Others
Tax ID R7689832420
Ownership Fee Simple
Acceptable Financing Cash, Conventional, 1031 Exchange, FHA, VA Loan
Listing Terms Cash, Conventional, 1031 Exchange, FHA, VA Loan
CONTACT



