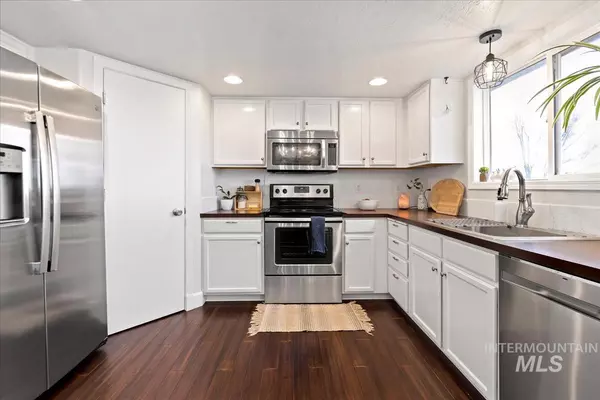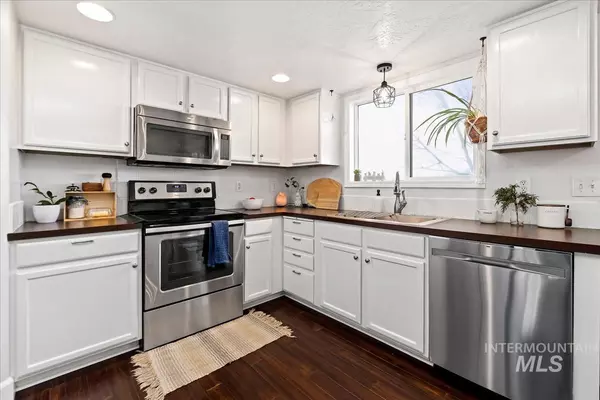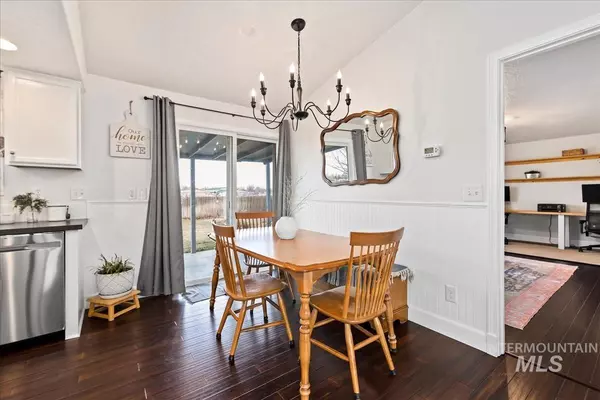
GALLERY
PROPERTY DETAIL
Key Details
Sold Price Non-Disclosure
Property Type Single Family Home
Sub Type Single Family Residence
Listing Status Sold
Purchase Type For Sale
Square Footage 1, 401 sqft
Price per Sqft $248
Subdivision Johnson Pk Est
MLS Listing ID 98869933
Sold Date 04/26/23
Bedrooms 3
HOA Fees $18/ann
HOA Y/N Yes
Abv Grd Liv Area 1,401
Year Built 1999
Annual Tax Amount $1,455
Tax Year 2022
Lot Size 8,712 Sqft
Acres 0.2
Property Sub-Type Single Family Residence
Source IMLS 2
Location
State ID
County Canyon
Area Middleton - 1285
Zoning R-3
Direction Hwy 44, N on Marjorie Ave, W on Main St, N on Campbell Ave
Rooms
Family Room Main
Primary Bedroom Level Upper
Master Bedroom Upper
Bedroom 2 Upper
Bedroom 3 Upper
Living Room Main
Dining Room Main Main
Kitchen Main Main
Family Room Main
Building
Lot Description Standard Lot 6000-9999 SF, Irrigation Available, R.V. Parking, Sidewalks, Auto Sprinkler System
Faces Hwy 44, N on Marjorie Ave, W on Main St, N on Campbell Ave
Foundation Crawl Space
Water City Service
Level or Stories Two
Structure Type Frame, Vinyl Siding
New Construction No
Interior
Interior Features Bath-Master, Walk-In Closet(s), Pantry
Heating Forced Air, Natural Gas
Cooling Central Air
Flooring Carpet, Vinyl/Laminate Flooring
Fireplace No
Appliance Gas Water Heater, Tank Water Heater, Dishwasher, Disposal, Microwave, Oven/Range Freestanding, Refrigerator
Exterior
Garage Spaces 2.0
Fence Full, Wire, Wood
Community Features Single Family
Utilities Available Sewer Connected, Cable Connected, Broadband Internet
Roof Type Composition
Street Surface Paved
Porch Covered Patio/Deck
Attached Garage true
Total Parking Spaces 2
Schools
Elementary Schools Mill Creek
High Schools Middleton
School District Middleton School District #134
Others
Senior Community Yes
Tax ID R3387458500
Ownership Fee Simple,Fractional Ownership: No
Acceptable Financing Cash, Conventional, 1031 Exchange, FHA, VA Loan
Listing Terms Cash, Conventional, 1031 Exchange, FHA, VA Loan
SIMILAR HOMES FOR SALE
Check for similar Single Family Homes at price around $347,990 in Middleton,ID

Pending
$435,990
1640 Cork St, Middleton, ID 83644
Listed by Sara Serrato of Hubble Homes, LLC3 Beds 2 Baths 2,009 SqFt
Pending
$458,068
1651 Cork St, Middleton, ID 83644
Listed by Sara Serrato of Hubble Homes, LLC3 Beds 2 Baths 2,009 SqFt
Active
$441,990
2035 Travelers Court, Middleton, ID 83644
Listed by Kelly Enciso of Hubble Homes, LLC3 Beds 2 Baths 1,620 SqFt
CONTACT









