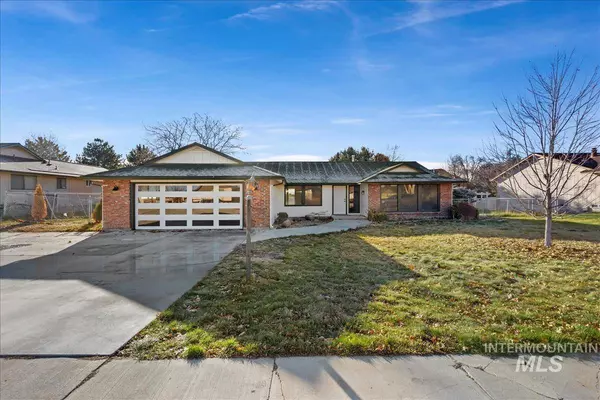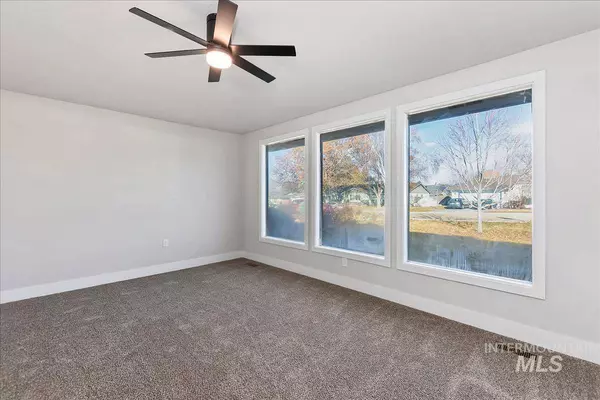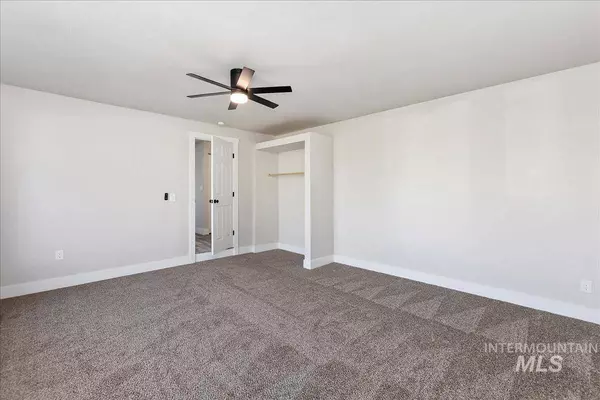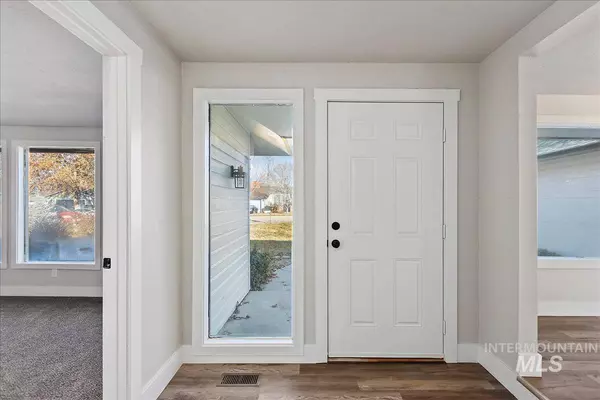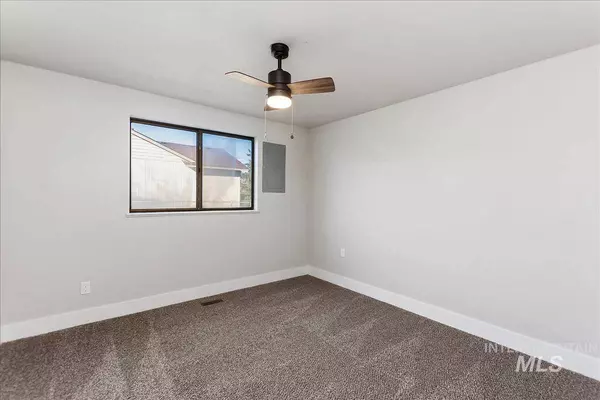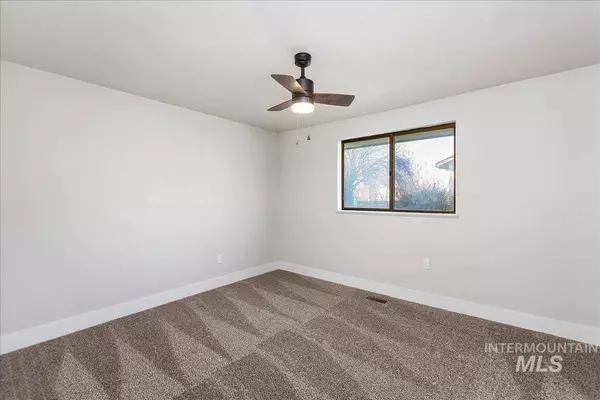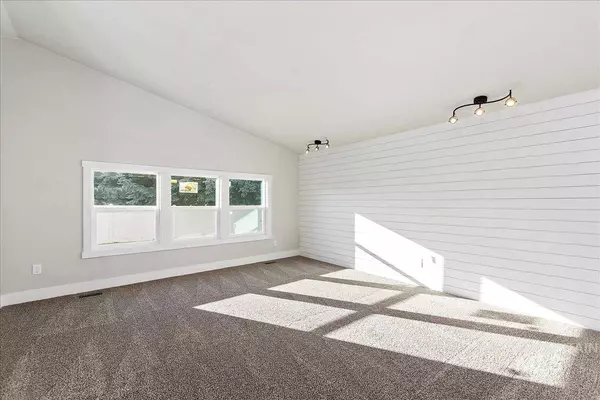
GALLERY
PROPERTY DETAIL
Key Details
Sold Price Non-Disclosure
Property Type Single Family Home
Sub Type Single Family Residence
Listing Status Sold
Purchase Type For Sale
Square Footage 2, 242 sqft
Price per Sqft $202
Subdivision El Rancho
MLS Listing ID 98897677
Sold Date 03/15/24
Bedrooms 4
HOA Fees $44/qua
HOA Y/N Yes
Abv Grd Liv Area 2,242
Year Built 1977
Annual Tax Amount $2,249
Tax Year 2023
Lot Size 0.350 Acres
Acres 0.35
Property Sub-Type Single Family Residence
Source IMLS 2
Location
State ID
County Canyon
Area Caldwell Sw - 1280
Zoning R1
Direction From Hwy 55 go S on 10th ave W. on Castle Way
Rooms
Family Room Main
Other Rooms Storage Shed
Primary Bedroom Level Main
Master Bedroom Main
Main Level Bedrooms 4
Bedroom 2 Main
Bedroom 3 Main
Bedroom 4 Main
Living Room Main
Dining Room Main Main
Kitchen Main Main
Family Room Main
Building
Lot Description 10000 SF - .49 AC, Garden, Irrigation Available, Steep Slope, Auto Sprinkler System, Full Sprinkler System, Pressurized Irrigation Sprinkler System
Faces From Hwy 55 go S on 10th ave W. on Castle Way
Water Community Service
Level or Stories One
Structure Type Frame
New Construction No
Interior
Interior Features Bath-Master, Bed-Master Main Level, Formal Dining, Family Room, Great Room, Walk-In Closet(s), Breakfast Bar
Heating Natural Gas
Cooling Central Air
Flooring Carpet
Fireplaces Type Gas
Fireplace Yes
Appliance Gas Water Heater, Dishwasher, Disposal, Oven/Range Freestanding
Exterior
Garage Spaces 2.0
Community Features Single Family
Utilities Available Cable Connected, Broadband Internet
Roof Type Composition
Street Surface Paved
Porch Covered Patio/Deck
Attached Garage true
Total Parking Spaces 2
Schools
Elementary Schools Lakevue
High Schools Vallivue
School District Vallivue School District #139
Others
Tax ID R2180200000
Ownership Fee Simple,Fractional Ownership: No
Acceptable Financing Cash, Conventional, 1031 Exchange, VA Loan
Listing Terms Cash, Conventional, 1031 Exchange, VA Loan
SIMILAR HOMES FOR SALE
Check for similar Single Family Homes at price around $455,000 in Caldwell,ID

Active
$430,995
5421 Juliet Rose Ave, Caldwell, ID 83607
Listed by Katherine Mclain of Toll Brothers Real Estate, Inc3 Beds 3 Baths 2,128 SqFt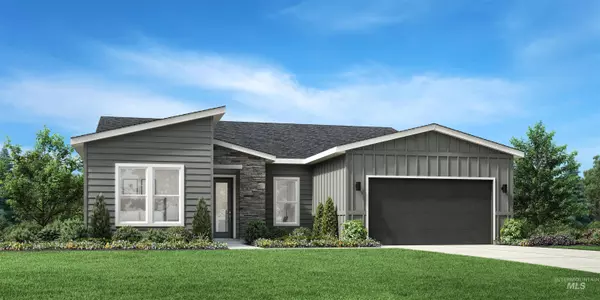
Active
$434,995
5425 Juliet Rose Ave, Caldwell, ID 83607
Listed by Paul Owen of Toll Brothers Real Estate, Inc3 Beds 3 Baths 2,237 SqFt
Active
$337,000
14867 Helen Ln, Caldwell, ID 83607
Listed by Misty Evans of Home 2 Home3 Beds 1 Bath 1,056 SqFt
CONTACT


